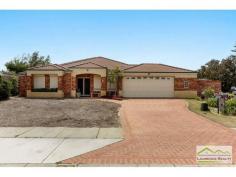97 Bayport Circuit, Mindarie, WA 6030
$625,000
Gather up the family and check out this very spacious 4 x2 plus study, activity room and 4 separate entertaining areas because she is a biggie! You will certainly be impressed with the size of this home and the land area is 767m2 so there is loads of room for pools, extra cars or room for the kids to play.
Ideally located close to the schools, parks, the shops, transport and the Marina you are certainly in the hub of Mindarie with everything within walking distance you might even find the car doesn’t get used anywhere near as much.
Double door entrance from a portico
Double Garage with huge store room or workshop
Master bedroom with a very generous walk in robe
Classic Ensuite with separate powder room
Study
Formal Lounge and Dining room with super high ceilings
Enormous family living and entertaining that includes dining, family and games room
Very spacious kitchen with stainless steel appliances, double fridge recess, pantry, double dish drawer dishwasher and loads of storage and bench space
Three minor bedrooms, two with built in robes and one with walk in robe
Activity room between two of the bedrooms makes for an ideal study area
Main bathroom with bath, vanity and shower
Good sized laundry
Huge pitched patio
Extensive paving, garden shed
Roller shutters to most windows
Camera security system
Insulated
Solar power system 32 panels 6 KW
Built approximately 1999 by Scott Park Homes
Block size 767 M2
Type : House
Land Size : 767 sqm


