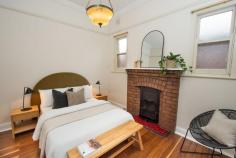100 Corlette St Cooks Hill NSW 2300
Step into this late-70s classic, a beautifully maintained four-bedroom, two-bathroom home that embodies timeless retro character. Hidden by mature gardens, this property is in immaculate original condition, offering a family-inspired floorplan designed for comfort. With a central kitchen, a secluded kids' wing, and a private master retreat, the layout is complete with a formal lounge exuding charm, and a casual living space that seamlessly integrates with the outdoors for effortless entertaining.
The easy-care backyard is a true showstopper, boasting an impressive gabled alfresco that overlooks a sparkling below-ground pool. Designed for low-maintenance living, the paved outdoor area offers the perfect blank canvas to personalise. Whether you dream of vibrant gardens, expanded entertaining spaces, or simply enjoying it as it is, this versatile haven effortlessly caters to your needs.
At the heart of the home, the light-filled kitchen showcases Stafford timber cabinetry, abundant storage, and modern appliances, seamlessly combining classic design with contemporary comfort. A large window and skylight bathe the space in natural light, creating a warm and welcoming hub for family life. Thoughtfully positioned, it connects effortlessly to both living areas, ensuring a seamless flow for everyday living and entertaining.
The formal lounge and dining area is full of character with an open fireplace, recessed arch feature shelving, and a raised dining nook framed by a curved half wall. With soft curvature enjoying a resurgence in modern design, this space is the perfect canvas for a fresh update, ready to shine with a simple coat of white paint over the exposed brickwork - soon becoming your favourite room in the house.
The bedrooms are generously proportioned, with the master retreat thoughtfully located at the front of the home for ultimate privacy. It boasts a spacious walk-in robe with cabinetry, abundant windows, timber-look flooring, and a split system air conditioner. The ensuite has been stunningly renovated with floor-to-ceiling tiles, a glass shower, and a modern vanity with storage. The three additional bedrooms are all large and well-appointed, featuring built-in robes and ceiling fans.
Nestled on a peaceful cul-de-sac street, this home is ideally located for families just a short walk from Camboon Primary School and Morley Senior High School. Positioned in the eastern pocket of Noranda, it offers effortless access to the Karrinyup Morley Highway, providing seamless connections to both the city and the coast, and nearby neighbourhood hubs. Surrounded by natural beauty, including Dianella Open Space, Lightning Swamp Bushland, and intimate local reserves, this property is a serene retreat for those seeking a balance of space, convenience, and lifestyle.
Features include:
• 4-bedroom, 2-bathroom home with a double lock-up garage.
• Formal sunken lounge and dining with a fireplace and wood box, recessed arch display shelving, alfresco access, and a ceiling fan.
• The kitchen features a 600mm Fisher & Paykel oven, gas cooktop with a concealed rangehood, dishwasher, and a double sink.
• The master bedroom has been upgraded with timber-look flooring and boasts abundant windows, a split system air conditioner, a large walk-in robe with cabinetry and a safe, plus a renovated ensuite with floor-to-ceiling tiles, a glass shower, a vanity with storage, and a toilet.
• The second living space features alfresco access, a split system air conditioner, ceiling fan, and a gas bayonet.
• A separate kids' wing with sizeable bedrooms, all featuring built-in robes, and ceiling fans.
• Pristine family bathroom in original condition, featuring a glass shower, double vanity, and ample space.
• A large laundry with double troughs, built-in storage, a separate W/C, and access to the pool area for convenience.
• Oversized gabled alfresco overlooking the concrete saltwater pool, complete with an immaculate pool cover.
• Large rear shed with storage and power, situated out of sight from the entertaining area.
• Automatic reticulated gardens fed by a bore.
• Instantaneous gas hot water system.
• 5kW solar panels installed within the last two years.
• Powered garage with fixed cabinetry.
• Security alarm system for peace of mind.
• Situated within the Camboon Primary School and Morley Senior High School catchment areas.
• Council Rates: $2,193.03pa
• Water Rates: $1,344.78pa
Timeless Federation Elegance in an Unrivaled Location
Steeped in history and grandeur, this magnificent Federation home in the heart of Cooks Hill offers an extraordinary lifestyle opportunity just moments from Newcastle CBD, beaches, harbour, and the vibrant café culture of Darby Street. This stunning residence harmoniously blends original 1930s craftsmanship with modern enhancements, set on a rare 673.5sqm parcel in one of Newcastle's most coveted locations.
- Freestanding single level home complete with high ornate plaster ceilings, polished tallow wood floors, original fireplace, exquisite leadlight windows
- Open plan lounge/dining separated from formal living area at the front of the house
- Neat kitchen appointed with a gas cooktop, a stainless steel dishwasher, and plenty of natural sunlight
- Three generous bedrooms serviced by a well-presented bathroom with shower and bath.
- Private and paved courtyard offers the perfect spot for outdoor entertaining
- A separate games/storage room with a shower, toilet, and laundry at the rear of the property offers additional versatility
- Fully landscaped gardens and manicured lawns create a tranquil oasis to enjoy year-round


