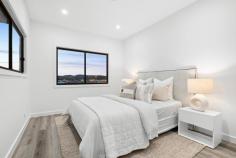103 Danbulla Street South Ripley QLD 4306
$1,000,000
Essential Details at a Glance:
307m² Home on a 508m² Block
5 Bed, 3.5 Bath, 2 Car
3 Living Areas
Brand New, Never Lived In
Built in 2024 by Arock Builders
Providence Estate (True North)
Currently Vacant. Furniture is staged
Council Rates: Approx $700/quarter
Rental Appraisal: $930-$950/week
Forget the hassles of building - 103 Danbulla Street is brand new and ready for it's first occupant! With a unique front façade, a light and airy open-plan layout and convenient dual living potential, this home will be ideal for buyers needing a large family home in a vibrant and friendly community. If you have teenagers or live-at-home relatives who need their own space, the dual living potential of this property will tick all your boxes. The ground floor includes a separate bedroom, bathroom, and kitchenette, giving the downstairs occupant their own comfortable space and privacy. As a brand new home, everything is untouched, unblemished and under warranty. All you need to do is move in and enjoy!
Upstairs Features:
Ducted air-conditioning throughout
2.7m upgraded ceilings throughout
4 x upstairs bedrooms total with mirrored built-in robes and ducted air-conditioning
Master bedroom with a large walk-in robe, spacious ensuite, and beautiful views over Providence
Master Ensuite is complete with an oversized shower, double vanity and toilet
Well appointed kitchen with 4 burner induction cooktop, oven, plumbed-in fridge space, ample storage cupboards and large walk-in pantry
Large open-plan kitchen, living and dining areas seamlessly flow out to the upstairs decked entertaining area, inviting the breeze and natural light into the home
Second living area - living/media room at front of home
Upstairs main bathroom with shower, vanity, and toilet
Upstairs powder room with toilet
Laundry incorporated within garage with ample storage cupboards
Upstairs entertaining area boasts unobstructed views over Providence with a fantastic breeze
NBN Capable
Downstairs Features:
Split level home with self contained living space on the lower level - perfect for teenagers or live-at-home extended family
Split air-conditioning in downstairs living room
5th downstairs bedroom with own bathroom, living room, alfresco and kitchenette allows dual living arrangements
Downstairs bathroom with shower, vanity and toilet
Location*:
Zoned for Ripley Valley State School (Primary - 2 Minutes)
Zoned for Ripley Valley State Secondary College (Secondary - 2 Minutes)
5 Minutes Walk to popular Mirrigin Park
5 Minutes to Ripley Town Centre Shopping (Coles)
16 Minutes to Springfield Train Station
20 Minutes to Ipswich CBD
45 Minutes to Brisbane CBD
Flood-Free Area
Easy access to Cunningham and Centenary Highways


