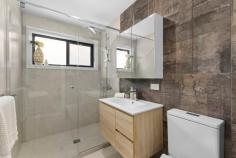10 Tucker Street Chapel Hill QLD 4069
Set in a sought-after pocket, this striking family home is designed to offer spaciousness, comfort and a relaxed indoor/outdoor lifestyle. The double storey layout provides the convenience of single level living, whilst enjoying the benefits of an elevated aspect and neighbourhood views. With sun drenched terraces and low maintenance gardens, it's a perfect retreat for those who love to entertain year-round. The highset 599sqm north/east facing block is in a quiet street, within the desirable Chapel Hill State and Indooroopilly State High schools catchment.
Open plan living/dining areas, sleek floor tiles throughout
Separate lounge room extends onto balcony bathed in sunlight
French doors lead to entertaining patios and easycare lawns
Central kitchen equipped with DeLonghi oven and gas cooking
Butlers' pantry, gather around stone counter for casual meals
Good sized bedrooms, two include walk-in robes and ensuites
Main bathroom has shower and freestanding bath for the kids
Study/guestroom, versatile floorplan to adapt to your needs
Security screens, air conditioning, ceiling fans, 13.2KW solar
Downstairs garage, office with external entry, ample storage
Less than three kilometres from Indooroopilly Shopping Centre
Convenient to Ambrose Treacy College, cafes, shops, Metrowest
Near buses, community garden, Mt Coot-tha hiking/bike trails


