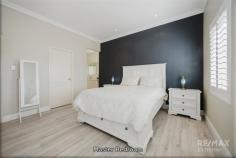2 Whitewell Way Butler WA 6036
The Phil Wiltshire Team are proud to present what must be one of Butler’s most memorable homes. If you’re looking for a unique family home that combines modern functionality with a touch of heritage; this super spacious 4×2 home oozes character & good old fashioned rustic charm. This type of residence doesn’t come to market very often and in a “red hot” market like this, we are anticipating plenty of interest so don’t procrastinate as your competition won’t!! CALL NOW to book in your private viewing today!
• Located in the well-established ‘Dunes Estate’ this iconic federation style home is located opposite East Butler Primary within a stones’ throw to quaint family parks and only a short drive to Butler High School, Irene McCormack Catholic College, local shopping centres, bars, restaurants, and all the amenities. Only a short drive to the Lukin Drive freeway access point and 5-minutes to Butler train station, inner city commutes will be a breeze from now on!
• Instantly appealing to the eye; the front elevation is finished with white decorative federation elements that include window ledges for elongated vertical windows, gabled roof, elaborate timberwork, and a lofty high vaulted portico protecting stained-glass front door. A wrap-around verandah hugs the front of the home and the box hedging neatly frames the property whilst adding a splash of colour. When it comes to parking, this home will tick all the boxes! The rear double garage is huge and boasts lofty high ceilings making it perfect for 4×4’s and work vehicles! At the side of the property, you have double gated rear access so your removalist can drive right up to your back door and provides you secure off-street parking for a boat or caravan!
• The handcrafted leadlight door opens to a formal lounge / reception room with its sprawling ceilings, picture rails, plantation shutters, 6×6 porcelain tiles, high skirting boards, soft neutral tones, and crisp white trimmings that carry on throughout the home. The formal dining room is bathed in sunlight and the cathedral ceiling will be a real talking point whilst entertaining guests at the dinner table.
• Contrary to the historical décor, when you’re craving technology and need to get “back to the future”, the theatre room & separate private study have everything you need for work and entertainment! The enclosed theatre room is presented with dual entry, recessed ceilings, quality woollen carpets, and is conduit-ready for your surround-sound system! The multi-purpose formal study is fitted with beautiful wooden benchtop and faux brick wallpaper and offers the perfect place to set up your computer if you are lucky enough to work from home.
• Centrally positioned overlooking the open plan living area; the deluxe kitchen boasts an abundance of style and functionality. Finished with a traditional curved rangehood, thick stone benchtops, and with heaps of fitted storage stylised to match the décor of them home; this superb kitchen feels both clean and fresh combined with old-worldly charm. Notable features include: 900mm stainless steel appliances, double fridge recess, appliance hide-away, dishwasher, bulkhead ceiling, breakfast bar, and bulkhead ceiling.
• At the rear of the home, the master suite is private and spacious with a fitted walk-in robe, open ensuite, and security roller shutters to block out the heat and sun. The ensuite features a glass shower, separate w/c, and dual vanities. All three minor bedrooms are king sized with double-sliding robes, downlighting, & venetian blinds, with bedroom 3 offering semi-ensuite access for teenagers and visiting guests.
• Completing the home is the extended alfresco area which is great for BBQ’s and entertaining! Fitted with café blinds to protect you from the elements, it looks out to the pristine gardens that require little maintenance thanks to the synthetic lawns and expansive pavers under foot. The purpose built vaulted patio gives you further shade meaning the kids and family pets are safe whilst offering a secure place for a boat or caravan!
• EXTRAS INCLUDE: Laundry + fitted linen + additional storage, ducted reverse cycle air-con, electric fireplace, upgraded doors throughout, skirting board throughout, attic storage in garage, additional TV + power points, coaxial points, security shutters, plantation shutters, flyscreens, instantaneous hot water, garden shed, gas bayonet, rainwater tank, various storage, and so much more!


