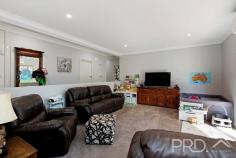96 Herbert Street Tumut NSW 2720
$489,000
Positioned on a generous allotment with separation of living and entertainment at the heart of the design, you will love the space afforded in this versatile three-bedroom, two living, two-bathroom family home.
The master bedroom positioned to one end of the plan and offering ensuite, large walk-in robe and its very own living area or private second lounge, large main living, open plan dining and a fully covered and extremely private outdoor entertaining area. 96 Herbert Street is an opportunity not to be missed. Call today to book your inspection!
Premiere Features:
- Three good sized bedrooms all with built in robes, beds two and three with ceiling fans, master privately positioned to one end of the plan with ensuite, large walk-in robe and second living area with built in entertainment unit, additional direct external access, master serviced by reverse cycle split system air conditioning
- Main bathroom with shower over bath and large single vanity
- Ensuite with separate shower, large double his and hers vanity with ample storage and toilet
- Galley style kitchen with electric cooktop, great storage options including overhead cabinetry options and ample bench space, all overlooking the large outdoor entertaining
- Open plan dining area with polished timber flooring and wood box fire
- Large sunken lounge room with reverse cycle air conditioning direct external access
- Separate toilet (2nd toilet) in hall
- Double linen closet in hall
- Internal laundry with direct side access
- Large fully covered and extremely private outdoor entertaining area with lighting and power
- Single lock up garage
- Front single carport
- Large fully fenced and low maintenance rear yard boasting large aviaries
- Ample space for off street caravan and boating storage
- Approximate 1,181m² allotment
- Currently tenanted at $425 per week until March 2025


