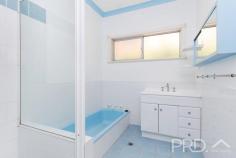35 Dalhunty Street Tumut NSW 2720
$425,000
Set high on Dalhunty Street and offering a great elevated aspect, you will love the space and potential on offer in this high-set three-bedroom home. Boasting three bedrooms, all with built in robes and ceiling fans, large free flowing living and dining, designed to capitalise on the elevated positioning, with the kitchen overlooking the rear yard. 35 Dalhunty Street is an opportunity not to be missed. Call today to book your inspection.
Premiere Features:
- Three bedrooms all with built in robes and ceiling fans
- Privately positioned bathroom with separate shower and separate bath, single vanity and shaving cabinet
- Sun-filtered kitchen overlooking the rear yard with electric cooktop and ample cabinetry options and bench space
- Open plan dining area that seamlessly flows through to the major living area
- Main large living area with built in display cabinetry, exposed timber beams and gas heating option
- Formal entry from front verandah
- Separate toilet in hallway
- Additional linen cupboard
- Single lock up garage with direct PA access to the rear yard
- Additional under house secure dry storage
- External laundry built in under the roof line
- Wrap around verandah on three sides of the home perfect to take in the elevated views and the surrounding countryside all the way from East to West
- Approximate low maintenance 835m² allotment


