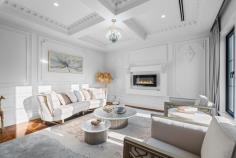3 Alandale Avenue Balwyn VIC 3103
This exquisite French provincial residence redefines luxury, meticulously curated for those with an eye for the extraordinary. From its unparalleled level of detail to the premium material palette, it captures timeless beauty and modern glamour, where each space speaks to an artful lifestyle of prestige and refinement.
Characterised by bespoke joinery elements and rarefied features throughout, this property's craftwork includes ornate tray ceilings, artistic motifs along its walls, elaborate light displays, and a superlative material selection including polished chevron parquetry and solid-stone surfaces. The vision and craftsmanship behind each design detail has resulted in a home of magnificence beyond measure.
Preceded by a formal sitting room organised around a central fireplace, the central hall segues past the stairwell atrium, past the theatre room, and out onto the informal lounge & dining domain. Wall-to-wall glass opens the eastern wall onto an undercover terrace for sublime indoor-outdoor entertaining. This zone of the house naturally orbits the kitchen, which makes a bold statement with a central island establishing itself as a bastion of cooking, dining, and entertaining. Superlative storage, quality appliances, and a fully-appointed scullery provide high-end functionality to the space.
Accommodation requirements are met by a ground floor guest suite with WIR & private bathroom joined above by three further suites - each with WIR & private bathroom - and a lavish master with room-sized WIR, ensuite, and balcony.
Located opposite Boroondara Sports Complex and Gordon Barnard Reserve, this blue-ribbon corridor places High Street Kew and Balwyn shopping precinct right nearby. Zoned for Greythorn Primary School and Balwyn High School, elite private schools are within close reach.


