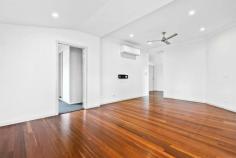95 Honiton Street Torquay QLD 4655
From the moment you enter this tidy home you will immediately feel at home. With a list of features as long as your arm this wonderful family home will be sure to impress the savviest of purchasers in the market today. This home would be ideal for those looking to lock up and leave with secure gated entry, low maintenance home and garden and huge shed with high clearance door - perfect for the caravan or boat!
Features include:
Generous 1,020m2 fully fenced allotment with automatic gate entry at front
Open plan living and dining with split system air-conditioning
Tidy kitchen with plumbed fridge space, dishwasher and generous storage
Hardwood Fraser Island timber floors
High ceilings throughout
Master bedroom with ensuite bathroom, walk in wardrobe and split system air-conditioner
Two additional bedrooms, both with built in wardrobes, ceiling fans and air-conditioners
Family bathroom with dual shower and separate toilet/ water closet
Study nook
Generous internal laundry with lots of storage and direct external access
Huge rear undercover entertainment deck
Additional front patio/ deck
Cubby house
Massive approx. 6m x 9m shed with high clearance approx. 3m roller door opening and built in mezzanine storage and power
Adjoining reserve land for parks & recreation - sliding gate on side boundary off reserve
Carport
Low maintenance landscaping with tidy easy-care gardens
Very centrally located with only a short few minute's drives to schools, shops, beach and Esplanade.


