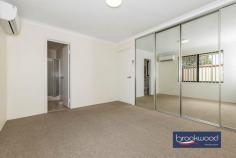Unit 4/3 George St Midland WA 6056
$499,000
Nestled behind a secure gate, this rear villa exudes warmth and charm, offering an open-plan layout with distinct lounge and dining areas, 3 spacious bedrooms, 2 modern bathrooms, and a private paved courtyard complemented by a gabled patio.
Brick & tile villa built 2003
3 bedrooms, 2 bathrooms
Spacious 130 sqm villa
Rear positioning
Reverse cycle air conditioning
Secured gated complex
Single garage w roller door
Paved courtyard with patio
Privately managed strata
Well balanced for easy living
Upon entry, you’re greeted by a small entrance space that leads to a tiled, open area seamlessly connecting the living room, dining area and kitchen. The space is bright and airy, enhanced by natural light streaming through the dual sliding glass doors. The distinct separation between the lounge and dining areas enhances the sense of space and dimension.
The kitchen features an L-shaped bench design with ample cabinetry, a pantry, gas and electric cooking options and space for a fridge. It also boasts the convenience of a dishwasher, making it both functional and stylish. Windows at the front of the unit allow plenty of natural light and provide a pleasant view.
Down the upgraded, well-lit hallway are three bedrooms – each equipped with built-in robes and split system air conditioners for year-round comfort. The generous master bedroom includes an oversized built-in robe with mirrored doors and an ensuite with a vanity, shower and toilet, creating a fresh and spacious retreat.
The main bathroom caters to the whole family, offering a shower, a separate bathtub and a separate toilet. The functional laundry area is conveniently tucked off the hallway, with a sliding glass door leading to the rear courtyard for easy access.
The outdoor space is simple yet versatile, with the majority – paved. It offers future gardening possibilities for green-thumb enthusiasts. The private courtyard, accessible via a side gate, is perfect for entertaining under the gabled patio, with dual sliding glass doors connecting the outdoor and indoor spaces.
An additional side area serves as a practical utility space, ideal for storage or drying laundry. The single car garage features an automatic roller door and internal shoppers’ access, ensuring convenience regardless of the weather. There’s also an internal storage room inside the garage accessible from the courtyard, providing ample storage options.
Currently tenanted until March 2025, this villa appeals to both investors and home seekers, with a reliable tenant in place and a privately managed strata between owners. It presents a fantastic investment opportunity with the flexibility to nest in the future.


