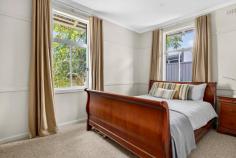3 Cambridge Street Frankston VIC 3199
$710,000 - $780,000
Meticulously renovated to embody a serene and sophisticated aesthetic, this charming three-bedroom weatherboard residence strikes an ideal harmony between comfort and elegance in a highly-sought pocket. Just steps from Frankston Hospital and Monash University, this FHSZ address boasts a spacious north-facing 613sqm (approx.) lot, adorned with exquisite finishes and carefully considered features that elevate its appeal.
Lofty ceiling heights and picture railing evoke tradition, while new hard-wearing floors, fresh paint and custom window furnishings ensure privacy and comfort features right throughout. The open-plan design fosters cherished moments, where home-cooked meals come to life in the custom kitchen, equipped with a Bosch dishwasher and a combined Westinghouse oven and cooktop. Meals are savoured around the central dining table, while the inviting living space provides a warm and relaxed backdrop, perfect for laughter and connection among family and friends.
Three private bedrooms, each adorned with luxurious 100% wool carpets, surround a contemporary bathroom featuring elegant full-height tiling, a walk-in shower, a toilet, and a stylish corner vanity, catering to both family and guests. A separate powder room adds convenience, alongside a laundry supported with ample storage.
Outside, a generous flat yard offers an ideal canvas for a future swimming pool or rear garage, with the additional potential for subdivision (STCA), enhanced by great driveway side access, inviting endless possibilities for further enhancement. All-new electrical and plumbing fixtures extend the home's appeal, while the nearby Frankston Foreshore, Train Station, and Bayside Shopping Centre emphasise the convenience of urban living.


