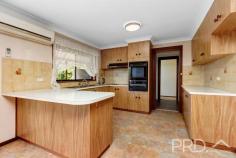5 Corralyn Avenue Batlow NSW 2730
$420,000
Offered to the market for the first time in almost twenty-five years and positioned on a low maintenance allotment and offering three great size bedrooms and large free flowing living areas, you will love this extremely well-maintained family brick home.
Do not miss your opportunity to call this brick beauty home, call today to book your inspection.
Premiere Features:
- Three privately positioned and great size bedrooms, all with heat transfer duct from the wood fire
- Very large and centrally located bathroom with separate bath and shower and single vanity
- Separate toilet in the hallway
- Kitchen overlooking the rear yard with electric cooktop, ample storage and bench space serviced by reverse cycle air conditioning into the open plan dining and semi formal lounge room
- Open plan dining area with wood box fire heater and direct access to the rear covered entertaining
- Large semi formal lounge area also boasting gas bayonet heating option
- Large fully covered rear entertaining area overlooking the rear yard and dual internal access and access to the garage/workshop area
- Single lock up garage under the roof line and boasting an additional workshop or storage area to the rear
- Fully fenced rear yard with garden shedding and rainwater tank
- Front covered verandah
- Low maintenance and established landscaped front yard
- Approximate 664m² allotment
- High set, with direct access to the subflooring


