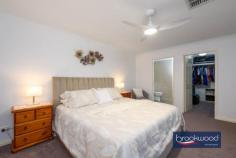10 Narla Retreat Stoneville WA 6081
$995,000
Discover expansive, modern family living with this exceptional home, thoughtfully designed to elevate indoor-outdoor living and entertaining. This property seamlessly integrates spacious, open-plan interiors with beautifully landscaped outdoor areas, creating a perfect flow for relaxed family gatherings or sophisticated events.
4 bedrooms 2 bathroom
2015-built Hardi and iron
O-plan kitchen/family/meals
Formal lounge separate study
Sep junior & principal wings
Multi-zoned air conditioning
Sizeable outdoor living zone
9 x 10 plumbed 3-phase shed
1800 sqm dual entry fenced lot
Friendly cul-de-sac location
This remarkable family home redefines spacious living, blending effortless style with functionality and an inviting, open layout. Discover high ceilings and a neutral, easy-care tile floor that flows seamlessly from the entry through to the open-plan kitchen, meals and family areas. Dual-aspect glazing and sliding doors enhance the connection to the alfresco entertaining space under the main roof and a covered patio that overlooks lush lawn and gardens.
At the heart of the home is a family-friendly kitchen – bright and contemporary, anchored by a generous high bench and abundant under-bench cabinetry. South-facing windows frame garden views and a large walk-in pantry provides ample storage space for supplies and appliances. Those who love to cook will appreciate the 900mm oven, 5-burner gas hob and dishwasher – ready for everything from weekday family dinners to weekend gatherings. With doors on either side of the meals area, this home quickly transforms into a dynamic, entertaining space; open both, put on your favourite playlist and let the celebration flow seamlessly from indoors to out.
The intelligent layout centres around a shared living zone, with the principal suite and junior wing thoughtfully placed on either side. A formal lounge and large study lead to the principal suite, a retreat featuring a north-facing window, ceiling fan, plush carpeting, a walk-in robe and a fully tiled ensuite. It’s a haven of comfort and tranquillity.
The junior wing is equally well-appointed. It features three double-sized bedrooms with built-in robes, a fully tiled family bathroom and a walk-through laundry with a separate WC and a walk-in linen press.
The sheltered pergola and alfresco under the main roof are perfect for year-round outdoor living and entertaining. Beyond, a lawn bordered by native shrubs leads to the rear of the property, where a chicken coop, fruit trees and raised veggie beds promise a wholesome Hills lifestyle.
The outdoor amenities are equally impressive, with two gated access points: one leading to a tandem carport and the other to a Colorbond workshop at the end of a paved driveway. This extraordinary “man cave” boasts high access (4.5m), three-phase power, a kitchen, bathroom, air-conditioned room, mezzanine storage and a covered lean-to. With endless possibilities, it’s a space for creative endeavours, serious hobbies, or ultimate relaxation.
Offering comfort, versatility, and a peerless setting for family life and entertaining, this home is a sanctuary of modern living with a seamless connection to the natural beauty of the Hills and easy access to Mundaring Village, local schools and connections to Midland and beyond.


