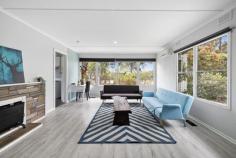347 Frankston-Dandenong Road Frankston North VIC 3200
$590,000 - $649,000
Presenting the perfect pairing of renovated living and unbeatable convenience, this modernised three-bedroom home lays the groundwork for young couples and growing families alike. With instant street appeal thanks to a fresh coat of paint, and a flat 628sqm (approx.) allotment providing a spacious backyard with the option to build an additional dwelling (STCA), a relaxed lifestyle awaits just a short drive from Seaford Beach and Frankston's Bayside Shopping Centre.
At once inviting with a generous north-facing living domain perfect for families, the heart of the home extends with a blended kitchen and dining space featuring a combined oven and gas cooktop, dual sink and convenient direct access to the backyard. A covered rear deck allows parents to enjoy outdoor dining, all while keep a watchful eye on little adventurers as they roam the yard.
Three comfortable bedrooms share in access to the main family bathroom, where modern updates include full-height tiling, a single vanity, new toilet and standard shower. A secondary toilet enhances family functionality, while gas ducted heating and a modern split-system heating and cooling unit, rear double garage and side shed continue appeal. Set within a leisurely stroll from Monterey Secondary College, Mahogany Rise Primary School, Monterey Community Park, Long Island Golf Club, public transport and local shops.


