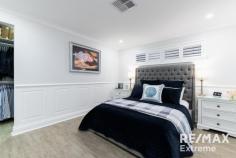11 Jam Wy Banksia Grove WA 6031
Welcome to this charming Hampton’s-style home, a space we believe you’ll fall in love with just as much as we have. With meticulous attention to detail, Blueprint Homes have created a bespoke design that balances beauty with practicality. From the manicured lawns and freshly painted façade to the inviting interiors, this home blends charm and elegance in perfect harmony. Porcelain tiles lead you from the enclosed theatre to an expansive living and dining area where natural light floods through high ceilings, creating a refined and open atmosphere.
Every detail has been carefully curated, with premium finishes throughout, including a stunning kitchen that will delight the chef in the family. Featuring ample bench space, stainless steel appliances, and a striking splashback, this kitchen is as functional as it is beautiful. Designed for both comfort and style, this home offers spacious living with three generous bedrooms located in the East wing, each featuring large built-in robes with shelving for optimal storage. Plantation shutters are a stylish touch that runs throughout the home, enhancing the elegant aesthetic.
The master suite is a tranquil retreat, complete with a luxurious double vanity and shower, gorgeous decor, and a large walk-in robe. Step outside to your private sanctuary, perfect for year-round indoor-outdoor living, with electric drop-down blinds, a thermal heater, and security screens. From the exceptional features and thoughtful extras to the polished, sophisticated style, this home offers a warm and inviting ambience. Thank you for taking the tour—experience firsthand all that this stunning home has to offer!
Features and Extras include but are not limited to:
– 4 bedrooms
– 2 bathrooms
– Theatre room
– Freshly painted inside and out
– Porcelain tiles throughout
– Double sliding doors from living area to alfresco
– High ceilings through main living area
– Reverse cycle air-conditioning throughout
– Fans
– Ducted vacuum system
– Plumbed fridge recess
– Satinless steel appliances to kitchen
– Google smoke alarms
– Fully automated beehive reticulation system
– Security alarm
– Thermal heater
– Outdoor speakers in ceilings
– Electric blinds to alfresco
– Ceiling fans
– Solar panels
– Built in sink and kitchenette area in garage
– Loft space in garage
– Plumbed cold and hot water in garage for washing machine


