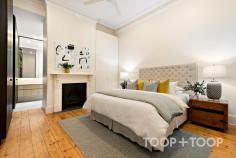6 Fifth Ave St Peters SA 5069
Situated on perhaps the finest of St Peters highly prized avenues, this enchanting sandstone fronted beauty has undergone a sensational renovation that has blended heritage design with contemporary sophistication. With a pool, sunny north-westerly rear orientation and valuable lane access, all the hard work has been done.
Dating back to 1888, the house is notable for having been the childhood home of Peter Smith Dawson, a famous bass-baritone who has been named as one of the most prolific recording artists of all time, and
chosen by the 1984 Guinness Book of Recorded Sound, alongside Elvis Presley, as one of the top 10 singers on disc of all time.
Nestled beneath the iconic plane trees on the desirable Harrow Road end of this exclusive avenue, the picture-perfect façade with a lace bound veranda, bay window and front door with stained glass surround is enhanced by a Virginia Kennett designed garden with feature ornamental trees.
The current owner’s eye for design is obvious from the outset, with the curated fusion of the traditional and modern creating a warm and inviting family home with a chic aesthetic.
Inside, the versatile floorplan is intersected by a central hallway with high ceilings, pale Baltic boards, and a decorative arch.
Three bedrooms include a superb primary suite that perfectly encapsulates the clever choreography of old and new. Past the original mantlepiece, a wall of custom robes spans through to an indulgent ensuite bathed in light from a skylight, the design of which is echoed in the family bathroom with tub.
A sliding pocket door marks the almost imperceptible line between the original floorplan and extended open plan living. The exceptional design combines space, light, form and function to perfection.
Oak boards, a gently inclined raked ceiling, and a Jetmaster wood fire enhance casual meals and living. Soaring clerestory windows and a bank of sliders take full advantage of the rear northerly aspect and gaze across the private garden and pool.
The custom kitchen is a masterclass of design, with a central island bench, a range of integrated Miele appliances and extensive pantry storage that wraps through to a concealed laundry.
Sliders extend indoor living to vine clad outdoor dining and idyllic private garden. Beside the fully tiled pool is a lawn edged by fragrant star jasmine and roses.
Rounding off this special property is valuable rear lane access with a remote entry double garage, and a highly versatile self-contained studio with a bathroom and concealed storage that is ideal for guest accommodation, a home office or poolside retreat.
ADDITIONAL FEATURES
• Renovation designed & constructed by Outset Design
• Glass fenced pool
• Cellar
• Extensive storage
• Built-in robes
• Hydronic heating throughout
• Jetmaster wood fire
• Ceiling fans
• Integrated Miele F/F, ovens, gas cooktop & dishwasher
• Rear access from Sixth Lane
• Remote entry carport
• Plantation shutters
• Outdoor blinds
• Front garden designed by Virginia Kennett
• Garden lights
• 6 kW Solar panels
LOCATION: One of Adelaide’s most exclusive city fringe locations less than 5km to Victoria Square
SCHOOLS: Coveted zoning to Walkerville Primary, East Adelaide Primary, Adelaide Botanic & Adelaide High Schools. Walk to St Peters College. Close to St Andrews School, Prince Alfred College & Wilderness
LIFESTYLE: The Avenues, Payneham Road & Walkerville Terrace. Stroll to Linear Park recreation, Burchell Reserve, Botanical Gardens & Zoo. St, Peters bakery & cafes


