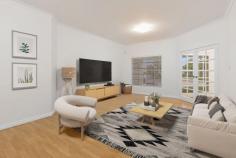11 Felton Pkwy Baldivis WA 6171
$1,100,000
Step into this beautifully presented 4-bedroom, 2-bathroom home, filled with natural light and fresh paint throughout, ready for you to make it your own. Enjoy multiple living areas, including a lounge/dining space, family and meals areas, and a versatile games or theatre room. The large kitchen, complete with an island bench and ample storage, opens to the garage for easy shoppers' access. Upstairs, a spacious 59sqm loft adds to the generous 322sqm of total living space, offering a flexible retreat. Outdoors, a lovely backyard with a gazebo and elevated deck provides the perfect spot to relax and take in sunset views, while the park across the road, featuring a gazebo and BBQ facilities, invites you to host memorable gatherings. Conveniently, this home is within walking distance to Settlers Village Shopping Centre, Settlers Primary School, Tranby College, and the Settlers Village Cricket Pavilion, making it ideal for family living.
• Reverse cycle split system air conditioners
• Freshly painted and immaculately presented home
• Separate living areas including a huge upstairs loft
• Large kitchen with island bench, overhead cabinetry, stainless steel appliances and shoppers' entry
• High ceilings in the theatre room and main living area
• King-size master suite with a large walk-in robe and ensuite with corner spa bath
• Very large minor bedrooms, one with built-in robe, two fitted with walk-in robes
• Well-equipped laundry with two built-in cabinets and benches
• Low maintenance gardens front and rear
• Lovely backyard with a gazebo and elevated corner decked area
• 3-door garage to fit 4 cars, with the third garage offering extra length and access to the rear
• 322sqm of living space on a 721sqm block


