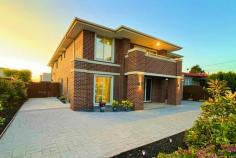13 Viewbank Road Mount Waverley VIC 3149
Radiating quality and style with spectacular city skyline views, this 4-year young 56sq (522 sqm approx) home promotes family luxury upon 761 sqm approx. all whilst capturing prized placement in the MWSC Zone.
An imposing reception foyer sits beyond double entry doors and invites you through to a sumptuous open plan domain where wooden parquetry flooring provides a fluid connection between the bright lounge area and spacious dining zone.
Indulging your every desire, the extravagant kitchen provides prestige, starting with an island breakfast bench and continuing with stone benchtops, 900mm Technika oven/gas stove, integrated Technika microwave, Westinghouse induction cooktop, Westinghouse dishwasher plus soft close drawers. A step further takes you through to the equipped butler's kitchen that contains a Technika gas stove, Robam rangehood and undermount sink.
Creating an added space for entertaining or relaxing with the family, the chandelier lit staircase carries you up to a massive rumpus room that spills out through sliding doors onto a balcony where you can soak up the morning sun and enjoy your morning coffee. During the warmer months of the year, you're bound to find yourself entertaining outside thanks to the benefits of a covered alfresco entertaining zone, complete with a mains gas barbeque and sink that further extends out onto a synthetic turf backyard with established gardens.
A ground floor study with built-in-robe delivers convenience, while the lavish master suite rests on the upper level and incorporates a roomy bedroom, massive dressing room, a spa ensuite with double showers and dual vanities plus a private balcony boasting awe-inspiring CBD views. Five extra bedrooms complete this premier package and include four with robes and their own ensuites, while the remaining robed bedroom is served by a bathroom with toilet, accompanied by a full-sized laundry. Furthermore, you'll find two walk-in linen presses, solar panels, ducted heating, evaporative cooling, split system air conditioning, high ceilings, security system (cameras, alarm and video intercom), storage sheds, water tanks, secure driveway parking for multiple cars, caravan/boat parking, remote control driveway gates plus a double garage with internal access. Delivering a peerless lifestyle, close to Amsleigh Park Primary, Mount Waverley Heights Primary, Mount Waverley Secondary, Huntingtower Private School, Monash Uni, Chadstone Shopping Centre, popular Stanley Ave Cafe, tranquil walking trails, parkland, various transport options plus the benefits of Monash Freeway.


