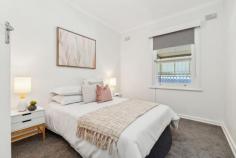10 John Rice Ave Elizabeth Vale SA 5112
$599,000 - $649,000
With some lovely upgrades throughout, the solid bones of this '60's brick one owner home offer fantastic future potential with plenty of room to grow.
Fresh paint and updated flooring breathe new life into this charming 3 bedroom home on a full-sized 860sqm (approx.) allotment that families will love to call 'home'.
A well-lit and spacious front living room overlooks the expansive, manicured front yard, before a very neat mostly original kitchen with freestanding oven overlooks a casual dining space. Versatile & functional as is, a future revamp could turn this into the kitchen of your dreams.
Three plushly carpeted bedrooms include a sizeable master with ceiling fan, mirrored built-in robes and front position with a street outlook, each serviced by a tidy central bathroom with separate w/c.
Outside, an impressive alfresco space overlooking the endless north-facing backyard is the icing on the cake for entertainers and young explorers or furry friends; there will be hours of entertainment to be had under an enormous rear verandah with an additional pergola as well as a lightly shaded area for catching those sunny cooler days. Green thumbs and little athletes will be equally pleased with wide garden bed borders and a most generous lawn space, respectively.
The finer points:
- Secure double-length carport with auto door & drive-through access to rear garage
- Extra off-street parking
- Huge front & rear yards
- Separate laundry with storage
Walk to the bus, local IGA and Elizabeth Vale Primary School, with countless other local reserves, schools and amenities at your fingertips. Numerous shopping centres including Elizabeth Vale Shopping Centre is only minutes away as well as The Lyell McEwin Hospital less than 800m away.


