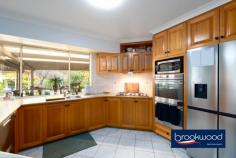7 Ridgeway Pl Mahogany Creek WA 6072
$949,000
Nestled at the end of a tranquil cul-de-sac, this expansive family home is a haven of indoor and outdoor living. With a sparkling pool, a dedicated workshop and a vast undercover entertaining area – every moment spent outside becomes a joy. Whether you’re hosting gatherings or enjoying quiet family time, this property promises endless comfort and relaxation.
4 bedroom 2 bathroom
Study or 5th bedroom
Formal & informal spaces
B/G salt swimming pool
6x6m powered workshop
Ducted & split air con
Huge outdoor patio area
2034 sqm cul-de-sac blk
Easy-care garden
Approx 465 sqm roof area
Designed to accommodate a large family, this 1993-built home offers spacious and versatile living for both adults and children.
The expansive Tassie Oak kitchen is a culinary delight, featuring a double oven, double sink, gas cooktop and abundant bench space that doubles as a breakfast bar. With a view of the side yard through the bay window, you can easily keep an eye on the kids playing in the secure, enclosed yard.
The kitchen’s practical tiled flooring extends into the adjacent family and games rooms, while the formal dining and sunken lounge areas with hard wearing timber floors—are perfect for quiet moments, enjoying the sunshine through the windows.
The newly carpeted master suite provides a comfortable retreat, complete with ducted evaporative air conditioning and a reverse cycle split system. A spacious walk-in robe and an ensuite entry on either side, enhance the room’s expansive feel. The generously sized ensuite features double vanities and a deep corner bath – creating an inviting space to unwind.
The junior wing includes three double bedrooms with hard flooring, built-in robes and ducted air conditioning. Each bedroom is fitted with new double roller blinds. The main bathroom – conveniently located near the laundry, includes both a shower and a bath.
The standout feature of this property is its year-round outdoor living potential. The approximately 95 sqm undercover area is perfect for entertaining, with a small lawn and play equipment for the kids. The fenced, paved pool area is easily monitored from the entertaining space.
Additional features include a powered 6×6 metre double garage – currently used as a workshop, with drive-around access and roller doors. The property is securely hidden from the road, accessible via a gravel driveway along the eastern and southern boundaries.
This spacious home with a shed and pool in a sought-after location is a must-see for prospective buyers.


