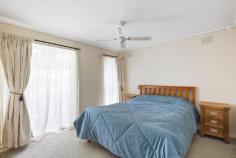85 Bondi Avenue Frankston VIC 3199
$750,000 - $825,000
Effortlessly embracing the changing seasons of life, this large family home offers spacious living areas, thoughtfully zoned dining areas, and an expansive kitchen designed for both functionality and space. Nestled alongside the Sandgate Basin Reserve, it invites the beauty of nature indoors, providing picturesque aspects and a tranquil ambiance that enriches everyday living.
Classic in architecture and timeless in design, the home's sunken lounge rests amongst soaring ceiling heights and an open fire, where a central brick divider helps zone a formal dining space and bar, making it an ideal layout for large gatherings. Internal doors push back to reveal further casual dining space alongside a kitchen complete with breakfast bar, wall oven, induction cooktop, dishwasher and sensational storage options.
A large master bedroom with walk-in robe and ensuite provide parents with total privacy, before two robed-bedrooms occupy an accommodation wing alongside a main bathroom complete with two-way toilet. A potential fourth bedroom/study welcomes quiet retreat for those requiring remote working space, or a practically-placed nursery for growing families. Enhanced by a north-facing deck and large alfresco, low-maintenance gardens with established veggie gardens and shed, a double garage and separate carport. Set only a short walk from Bruce Park, Ritchies IGA Towerhill, and Mount Erin College.


