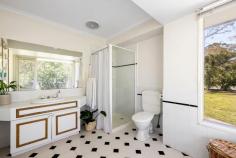126 Overport Road Frankston South VIC 3199
$1,300,000 - $1,430,000
Framed by verdant lawns and approached through a distinguished return driveway, this comfortable four-bedroom retreat invites large families to gather in a serene sanctuary of space and privacy. Just a leisurely stroll from Derinya Primary School, it promises effortless convenience for family life, while the surrounding neighbourhood delights with local playgrounds, early childhood education, local shops, and accessible public transport.
Reflecting just as generous proportions as its large 2,712sqm (approx.) allotment, a light-filled interior delivers a comfortable living experience across two separate living and dining zones, and a central kitchen featuring stone benchtops, a Westinghouse dual wall oven, gas cooktop and walk-in pantry. A rich earthy ambience sparked by the crackle of an open fireplace and raw cedar wall panelling beautifully frames lush garden outlooks at every turn, before a covered deck alfresco takes dining outside.
A sprawling expanse of grassy play area nurtures the spirits of young adventurers, inviting endless exploration and joy with space for a swimming pool, if desired. Meanwhile, the practicality of a double garage and double side gates caters to the needs of adults, seamlessly blending functionality with the enchanting charm of family life.
Four bedrooms, two bathrooms, a dedicated laundry support the family foundations, with gas ducted heating and two split-system air conditioning units ensuring total comfort throughout. Set well within both the Derinya Primary School and Frankston High School zones, and only a short drive from Frankston's major retail, Mount Eliza Village and convenient freeway access.


