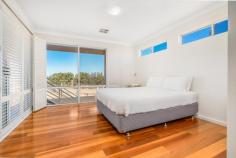164A Parmelia Boulevard White Peak WA 6532
$699,000
Situated in the heart of White Peak is this stunning two storey family home. The house has been positioned to take advantage of the ocean outlook to the southwest. This 2-storey home comprises of 3 spacious bedrooms and 2 bathrooms, with the living space upstairs stylishly decorated with polished timber floors.
The well appointed kitchen has been ideally situated to open up to the generous balcony area seamlessly providing great indoor/outdoor entertaining area and views of the ocean and city. The remainder of the living space is a open plan under a high cathedral ceiling which gives off a rustic charm. Downstairs has it's own laundry with a shower and separate entrance to the upstairs. There's plenty of undercover parking under the main roof of the home.
Boasting ducted air conditioning in all the bedrooms, walk in pantry in the kitchen, there will be plenty to like about this property as your future family home. With the rest of the block ready as your blank canvas there's options for it's new owner
Proposed block size is 1.54ha, zoned Rural Residential in the Shire of Chapman Valley
Upstairs Features
• 3 bedrooms, 2 bathrooms
• Main bedroom has a walk in robe and ensuite
• Minor bedrooms have built in robes
• Open plan kitchen/living area
• Kitchen has loads of storage
• High cathedral ceiling in living area
• Ducted air conditioning
• Living area leads out to a deck balcony
• Outdoors staircase to the deck
Downstairs Features
• Laundry, shower and storage area
• Outdoors storage in carport area.
Location
• Only 750m to Bill Hemsley Park
• 4.1km to Drummond Cove Road beach entrance
• 4.2km to the 440 Roadhouse
• 5.5km to John Batten Community Hall
• 6km to Leaning Tree Steiner School
• 8.8km to Waggrakine Primary School
• 16.6km to the Geraldton CBD


