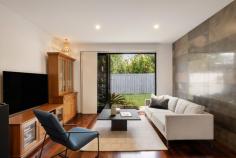12 Billington Street Hawthorne QLD 4171
$2,550,000
Impeccably presented across two levels, this modern masterpiece offers a luxurious lifestyle for families and entertainers alike, set in one of Hawthorne's most prestigious locations. With the river and Hawthorne Ferry just a short stroll away, this home is also surrounded by an array of cafes, restaurants, cinemas, schools and more.
Perfectly positioned and north-facing, the grand solid cedar wood arched front door provides just a hint of the elegance within. Upon entering, you are greeted by towering east-facing windows that bathe the space in the morning light, while offering a delightful ambience of the pool that is visible through full height glass windows.
Downstairs features an ideal open plan layout seamlessly combining the lounge room featuring polished marble tiled walls, a cosy fireplace sitting area, dining space and large kitchen, all of which flow effortlessly into a private outdoor entertaining area and lawn.
The gourmet kitchen boasts Essastone benchtops accompanied with a suite of quality Miele & AEG appliances, butlers pantry, bar nook and a breakfast bar island bench purposefully designed for both casual meals and entertaining.
Outside, the alfresco dining area is perfectly sheltered and surrounded by a low-maintenance yard, providing maximum functionality and offers a safe play space for children and pets.
Upstairs, the expansive north-facing master suite boasts a soaring vaulted ceiling, private balcony, generous walk-in robe and a spacious ensuite accessible through a sleek Japanese-style sliding door.
This level also houses three further large bedrooms, each with built-in robes and window seats, as well as an additional bathroom serving these rooms. There is also an upstairs lounge that features a Panasonic and Screen Technics projector combo, a cosy seating/reading nook, and a large study that comfortably accommodates two offices.
Other features include:
North facing orientation
5kw Solar Panels with German made SMA inverter
Custom bar nook with Vintec bar fridge
Large laundry room with extensive linen storage and laundry chute from main bedroom
Gatehouse with intercom system
Large office upstairs and additional study nook downstairs
Daikin ducted air conditioning
Knotwood external timber look features
Custom steel & timber staircase
Hardwood timber flooring throughout
A separate bathroom accessible on the lower level
Hawthorne is highly desired for its leafy, family-friendly riverside lifestyle. On offer is a plethora of wonderful cafes, restaurants, boutiques, parks and local cinemas, as well as reliable transport options including a CityCat from the Hawthorne ferry terminal into the CBD. Surrounding schools, including Churchie and Lourdes Hill College, have excellent reputations.


