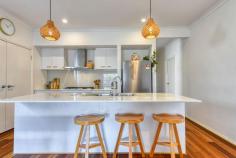21 Brooklyn St Officer VIC 3809
$745,000 - $815,000
Positioned among a beautiful native garden, this incredible family home in Officer’s popular Park Central Estate offers a modern and convenient lifestyle for the next lucky family or downsizer.
Tasmanian Oak flooring lines the functional floorplan offering two living zones, tall ceilings and calming neutral tones. Overlooking the open plan living and dining, the spacious kitchen is the entertainer’s dream featuring stainless steel appliances including dishwasher, stone benches and a large island with breakfast bar. The secondary living room with cavity sliding door makes for the perfect formal lounge, kids toy room or movie room.
Located at the front of the home yet screened for privacy and warm afternoon sun by the thriving Acacia Wattle tree, the large master bedroom is complete with walk in wardrobe and stunning ensuite with floor to ceiling tiles, dual vanity and great natural light. The remaining three bedrooms with mirrored built in wardrobes are located off the back hallway and are serviced by the central family bathroom.
Through glass sliding doors, the backyard centers around the large Spotted Gum-decked alfresco which overlooks the lawn, veggie boxes, sand pit and bricked path down to the side gate. Further notable features of the home include remote double garage with internal access, ducted heating and evaporative cooling.
Centrally located close to schools, childcare, shops, public transport and freeway access, plus walking distance to parks, local IGA and Blondie’s café.
Don’t miss your chance to live in this thriving community. We look forward to welcoming you through this home.


