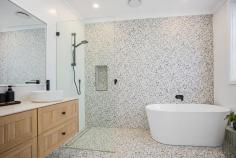45 Sunninghill Circuit Mount Ousley NSW 2519
Set on a generous 670 sqm block in the highly sought-after suburb of Mount Ousley, this five-bedroom home is tailor-made for modern family living. Reflecting a strong commitment to form and function, it boasts a complete renovation with a generously sized dual-level design featuring a main bedroom with an ensuite and walk-in-wardrobe, an all-seasons entertainers deck and a charming sun-drenched backyard surrounded by mature greenery, offering a sense of privacy that's become increasingly rare in today's suburban landscape. At the heart of this home lies a modern kitchen, complete with a 900mm gas cooktop, sleek skylight, spacious island, stone bench tops and ample storage, sure to make meal time a breeze. Designed with versatility in mind, the ground floor is a flexible space that can adapt to your family's evolving needs. Whether it's guest quarters, a teenage retreat, or even a home business, this area-with its own kitchenette, bedroom, bathroom, and study-offers endless possibilities. Positioned within the catchment area to the exclusive Pleasant Heights Public School and just minutes to the Fairy Meadow shopping district and Balgownie's charming Village, this is more than just a house; it's where your family's story begins.
Features:
Ducted air conditioning throughout, plantation shutters, engineered floorboards
Open plan living, recently renovated, double garage with internal access
Main bedroom with walk-in-wardrobe and ensuite with double basin + bath
Private backyard with lush greenery, side access, ideal for kids and pets
Oversized undercover deck ideal for year round entertaining


