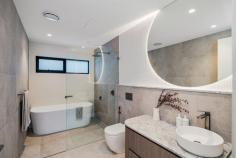24 Smiths Avenue Hurstville NSW 2220
Placed in an elevated position on a quiet, wide street this luxury residence is exceptional in its size and appointments, setting a new benchmark for homes in Hurstville. Enjoying a premier northerly rear aspect, it has been exquisitely crafted with not a single detail overlooked and the owner's vision embraced through every element. From the moment you first see this home, you are sure to be captivated by the sheer scale of its interiors and long list of high-end fittings and you'll want to call it your own.
- Grand entrance with custom front door reveals a dual level floor plan bathed in natural light
- Light filled formal lounge starring a double void ceiling, designer lights and expansive windows
- Open plan living/dining area with fire place, bespoke joinery, recessed lighting and curtains
- Designer Range kitchen featuring stunning marble curved island, walk-in pantry and marble splash back
- Bosch appliances including gas glass cooktop, dual ovens and dishwasher
- Five plush bedrooms, with built-in wardrobes, four on the upper level and one on the lower level
- Grand hotel style master suite flows outdoors to sweeping balcony, the perfect parent's retreat
- Down stairs media room which can also be used as second bedroom on the lower level
- All four chic bathrooms include frameless showers, feature tiles and in-wall toilets
- Home office/study with built-in desk and cabinetry; large laundry with stone benchtop
- Generous covered entertaining area with outdoor gas kitchen overlooks level lawn and sparkling in-ground pool
- Separate fully equipped outbuilding, ideal for alfresco entertaining
- Double garage with automatic statement door and internal access plus ample space for storage
- Ducted air-conditioning throughout, security cameras and alarm
- Within minutes of quality schools, shops, cafes, restaurants, recreational and transport facilities.


