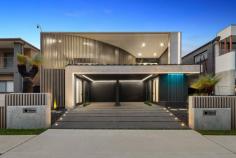80 Villiers Road Padstow Heights NSW 2211
Masterfully crafted and meticulously presented, this exclusive luxury residence demonstrates superiority in every aspect of its design and engineering. Showcasing a striking entrance, the residence superbly fuses high-end design and family functionality, with an emphasis on elegance and style.
Displaying architectural brilliance unparalleled in quality, embracing exquisite craftmanship and spacious interiors throughout. Incredibly designed by SITACO Developments and Architecture by award-winning CHD Design.
Setting a new benchmark in Padstow Heights, with large family entertaining in mind, ideal for multi-generational living, offering a versatile floor plan invoking a sense of comfort and sophistication. You will be captivated by the sheer scale of all interiors and a long list of high-end finishes as follows:-
5 plush bedrooms, two balconies with district views
Grand hotel style master suite with couture wardrobe, sublime ensuite with bath
Designer gas kitchen, Smeg appliances, leather finish stone benches, large butlers pantry
Four opulent bathrooms including Calcutta gold features, marble flooring, Parisi range for all basins and tapware throughout
Elegant formal lounge and dining, designer pendant, Cantilever marble fireplace
Undercover alfresco entertaining area equipped with BBQ and sound system
Resort style mosaic pool/spa, cabana with premium finishes
Combination of concrete flooring downstairs and Blackbutt herringbone flooring upstairs
Smart home capacities with AC, automatic blinds, curtains, glass louvres, AV, security system
Remote garaging plus ample off street parking
Close proximity to Peakhurst shops, Roselands Shopping Centre and Westfield


