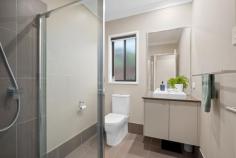45 Frankland Street South Ripley QLD 4306
$799,000
Essential Details at a Glance:
210m2 Home on a generous 517m2 Block
4 Bed, 2 Bath, 2 Garage
Built in 2018 by Metricon
Providence Estate
Zoned for Ripley Valley State Secondary College
Currently Owner Occupied
Council Rates: $635/quarter
Rental Appraisal: $660/week
45 Frankland Street is an excellent home in the heart of South Ripley! This well designed and low maintenance Metricon build offers the perfect blend of style, space, and comfort. With 4 spacious bedrooms, 2 modern bathrooms, and 2 convenient car spaces, this well-maintained home is designed for modern family living.
As you step inside, you'll be greeted by an abundance of natural light that flows through the open-plan layout, complemented by the two generous living areas perfect for entertaining or relaxing with the family. The kitchen forms the heart of the home and seamlessly connects the dining and living spaces, creating a harmonious flow throughout.
Located in the highly sought-after Providence Estate, this home offers unparalleled convenience. Enjoy being close to local schools, parks, the medical centre and local bus stops, all while being nestled in a peaceful and family-friendly community.
Property Features:
- Ducted air conditioning throughout the home
- 4 spacious bedrooms with built-ins, security screens to the front rooms and blinds
- Large Master bedroom with walk-in robe and ensuite
- Modern Ensuite with shower, floating vanity and toilet
- Large open-plan kitchen, living and dining areas lead out to the oversized alfresco and generous yard
- Spacious kitchen with free-standing 900mm 5-burner gas cooktop and oven, dishwasher, microwave space, Caesarstone island bench with waterfall edges, soft close drawers, plumbed double fridge space and large walk-in pantry
- Second living area - separate media room with provision for future projector
- Main bathroom with bath, shower and separate toilet
- Upgraded 2.6m2 ceilings
- 5.4kW Solar System
- NBN Connection
- Town Gas Connection
- Steel Frame Construction
- Space for side access to facilitate pool or shed installation; ideal for trailer storage
- Fully fenced yard on a 517m2 block, perfect for kids and pets
Location*:
Zoned for Ripley Valley State Secondary College
Easy access to Cunningham and Centenary Highways
2 Minutes to Ripley Valley State Secondary College
5 Minutes to Ripley Town Centre Shopping (Coles)
10 Minute walk to Splash N' Play
15 Minutes to Springfield Train Station
20 Minutes to Ipswich CBD
45 Minutes to Brisbane CBD


