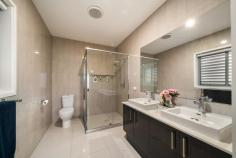13 Comanche St Newport QLD 4020
Discover your dream home where modern luxury meets exceptional outdoor living. This stunning two-storey residence is designed for effortless style and ultimate comfort, offering a lifestyle you'll savour for years to come. With sleek lines and a seamless indoor-outdoor flow, you'll be perfectly positioned in the highly sought-after Newport community, just moments from parkland, shopping precinct, and waterfront.
Step inside to find a spacious, light-filled interior with elegant tiled floors and a neutral palette that enhances the sense of space across both levels. This home features top-notch finishes and three distinct living areas, including a formal lounge and a generous upstairs retreat. The heart of the home is the open-plan living and dining area, which connects effortlessly to an expansive alfresco zone. This seamless integration ensures perfect ventilation and a true indoor-outdoor living experience.
The kitchen, a highlight of the home, boasts a sleek design with streamlined cabinetry, high-quality appliances, a central stone island bench, and a massive butler's pantry-ideal for all your culinary needs.
Step outside through the sliding doors to a covered alfresco area designed for elite entertaining including pull down screens for all year round use. Relax and dine while overlooking a deluxe in-ground pool with a waterfall, a separate spa and a poolside entertainment area. The large, fully fenced backyard is perfect for children and pets, and the fire-pit zone adds year-round ambiance.
This home is perfect for families, offering five spacious bedrooms. Four are located upstairs, while one downstairs features a private ensuite for guests. The master suite is a private retreat with a spacious walk-in robe, a deluxe ensuite with dual vanities, and a private balcony. The main bathroom is equally impressive, with floor-to-ceiling tiles and a freestanding bath. A fourth toilet is conveniently located in a powder room downstairs.
Additional features include solar system, 2 x security cameras, a large laundry with built-in cabinetry, ducted air-conditioning, extensive purpose-built storage, and a double remote garage, all set amidst beautifully landscaped grounds.
Located just minutes from Newport Marina, expansive parkland, and the picturesque waterfront, this prestigious community offers vibrant cafes, an outdoor lifestyle and easy access to high-quality schools, public transport and shops.
Feature list includes:
• 5 bedrooms (including bedroom downstairs with ensuite)
• 3 bathrooms, 4 toilets
• Modern kitchen with butlers pantry
• Open-plan living and dining with seamless indoor/outdoor flow
• Two additional separate lounge areas
• In-ground pool & spa, fully fenced backyard and fire pit area
• Master suite with private balcony, walk-in robe and deluxe ensuite
• Extensive storage options
• Double remote garage
• Security cameras x 2
• Solar system
• Ducted air conditioning with 6 zones
• Beautifully landscaped surroundings
Prime Location:
- Short walk to Newport Marketplace, featuring IGA, medical facilities, amazing cafes and restaurants
- Walking distance to children's park, BBQ facilities and lakeside recreation
- Close proximity to public transport and both public and private schooling options
- 5 minute drive to Scarborough and Redcliffe Beaches, restaurants, cafes, parks and weekend markets
- 5 minutes to Redcliffe Leagues Club and Kayo Stadium, home of the NRL Dolphins
- 15 minutes to Westfield North Lakes, featuring Ikea, Myer, groceries, specialty shopping, Event Cinema, cafes and dining
- 24 minutes to Brisbane Airport
- 35 minutes to Brisbane CBD
- 45 minutes to the Sunshine Coast


