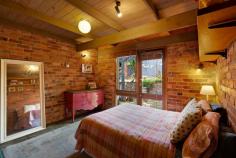7 Beatty St Mont Albert VIC 3127
$2,400,000 - $2,600,000
A rare Merchant Builders showpiece in a prized peaceful pocket, this single level family sanctuary has you immersed in beautiful gardens you can admire from every room. Lovingly adored by only two families since it was originally built on a generous 1,320sqm approx with a 32m approx frontage, the coveted mid-century design boasts timber cathedral ceilings and floor to ceiling windows encouraging seamless indoor-outdoor flow between the three living areas, courtyard terrace, garden and pool. Delivering a warm and inviting home, the handsome open plan kitchen connects to the dining and living zones warmed by two open fireplaces, accommodating four bedrooms, main with ensuite, family bathroom and laundry. The double garage has been fitted out as a gym, workshop and fabulous extra space for teenagers and entertaining. Features include original slate floors, rustic brick walls, split system heating and cooling, vegetable garden and secure gated long driveway for multiple car parking. Perfectly positioned in an exclusive cul-de-sac a short stroll to Mont Albert Village, cafes, dining, Union Station, Whitehorse Road trams and Box Hill, whilst surrounded by excellent public and private schools, Mont Albert Primary School zone, parks and shopping, the lifestyle rewards and future possibilities are infinite.


