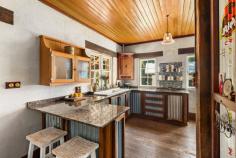447 Wattle Tree Rd Holgate NSW 2250
Enjoying an exquisite rainforest setting within the heart of Holgate, this acreage presents an inspired celebration of life, art, and luxury, superbly crafted to emphasise the inviting warmth and inherent beauty of nature’s finest offerings. Incredibly private and blissfully serene, a gated entry opens to welcome you via a long, tree-lined drive, winding through landscaped grounds to arrive at a breathtaking sandstone homestead. Set against an immersive backdrop of established palms and native gumtrees, this unique property is the culmination of years of meticulous planning and skilful execution, bringing together a masterfully curated selection of rich organic textures and bespoke fixtures to create a captivating countryside retreat of unparalleled artistic calibre.
Features include:
– Blue-chip acreage estate encompassing 1.03 ha/2.54 acres within one of the Central Coast’s most sought-after suburbs.
– Gated entryway with a concrete horseshoe driveway and post and rail boundary fencing.
– Masterfully crafted sandstone residence harmoniously blending locally and internationally sourced reclaimed materials of the highest standard; artfully infusing heart, soul, and history into a unique design with seamless indoor/outdoor flow.
– Statement entryway via wrap-around mahogany timber decking with high vaulted ceilings and handmade galvanised awning brackets and balustrades.
– Distinctive character influenced by recycled sandstone (including convict-cut stone from the Old Great North Road), marble, cowrie, and hardwood. Every piece tells a story, with some dating back to the early 1800’s.
– Loungeroom with 4m ceilings and a cosy combustion fireplace, connecting through to a dedicated dining area and a country kitchen, fully equipped with a freestanding Rangemaster Dual Fuel Combi stove, oven, and rangehood, and a top-of-the-range Asko brushed stainless steel dishwasher.
– Master suite with vaulted timber ceilings, ensuite bathroom, and study.
– Two additional bedrooms, each opening out to a paved rear patio with retained gardens.
– Luxurious main bathroom showcasing hand-cut organic marble inlaid across the floor and walls, a clawfoot bath and basin sourced from a Sydney monastery, custom cabinetry crafted from vintage Oregon timbers, brass ‘Broadware’ tapware, and a rainwater shower rose.
– Indoor plunge pool room, timber-lined, with extensive glazing and drinking in tranquil rainforest views – the perfect outlook as you sink into the oversize marble plunge pool with 12 jets and custom heating to 40 degrees.
– Covered rear patio and level grassy areas, adding to the selection of al fresco sitting and entertaining spaces around the property.
– Oversized four-car garage with 100m2 of loft space above.
– Additional carport with capacity to house a further six vehicles (including a boat if required).
– Council rates: approx. $3,142 p.a.
When it comes to location and lifestyle, there’s no better place to invest your future. Local amenities include Fires Creek Winery, Matcham Valley Pony Club, and Holgate Primary School, while Central Coast Grammar School and the shopping mecca of Erina Fair are just minutes away. Within a 20-minute radius, an incredible selection of beaches, bushwalks, and waterways await for days spent adventuring – or access to the M1 via Gosford for seamless connection through to Sydney as desired. A rare treasure for lifestyle connoisseurs with a keen eye for aesthetics, you won’t find anything else like this property on the market.


