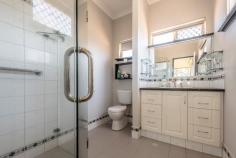13 Calythrix Court Strathalbyn WA 6530
$725,000
It is not often you come across a home that is stayed in the one family since it has been built, which makes it a lovely family home. Time marches on and the family grows up and moves away so Mum and Dad follow.
Plenty of room in the house and the yard to certainly add all of your own touches here
Built in 1998
2000sqm block
Stunning Poinsettia welcomes you to the front door
4 bedrooms all with build it robes and the office could be a 5th bedroom
Ducted Evap aircon throughout the home
Ceiling fans throughout the home
Split system in main bedroom
Main bedroom has large walk in robe and ensuite
3 other rooms to fit DB Beds
Separate front lounge room
Laundry has an inside clothesline with a ceiling fan
Bathroom with a separate shower and bath
Huge dining room space
Kitchen overlooks the main family room with a breakfast bar
Large kitchen pantry, double fridge space, dishwasher, 5 burner gas hot place, electric oven
Natural gas connected to the home
High ceilings all through the home
Insulated windows all through 2 x 3mm glass with a .2m green tinge membrane for sound and temperature control
Large undercover patio area
2 Car Garage with high roller doors
1 storage shed behind and a 2nd workshop behind that with a roller door into the backyard
Storage room with amenities to the side of this area - new hot water system
50,000lt below ground pool which is approx 9.5 x 4.5 in size
Outside clothesline in a sectioned off area, perfect if people visiting and you wants to put the dogs away
Rainwater tank plumbed into the kitchen
2nd tank fills from the main to water the basic fruit trees in the back area
Gas hot water system for main house
Fake turf backyard that could easily be replaced for kids and dogs
Water rates $282.60 per year (no deep sewer available)
City Rates TBA


