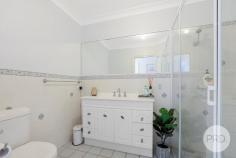26 Bandalong Street Tamworth NSW 2340
Step inside and prepare to be amazed. Showcasing high ceilings, this split-level home at 26 Bandalong Street in Hillvue offers you large, comfortable, and spacious living in a fantastic location!
As you make your way around level one you are greeted with three large living areas, perfect for larger families or for those just wanting that extra space in their home. The kitchen offers you plenty of room to move, fitted out with loads of cupboards and storage space, and large benches makes meal prep easy whilst overlooking the dining area. On this level you will also find a guest bedroom directly across from the bathroom, this makes hosting guests a breeze offering them their own amenities.
Making your way up to level two you will find three large bedrooms fitted with built-in robes, a large family bathroom, and a walk-in linen space. The master bedroom is the real feature of this home with its own private balcony, the perfect place for parents to relax and unwind. Attached to the master is a large walk-in robe and private ensuite that has been perfectly finished, giving you a sleek modern feel.
If you are someone that loves the outdoors and entertaining, whether it be with friends or family, this home has the perfect alfresco area for you! Fully concreted and enclosed with a vergola roof that can be opened or shut to allow the sun in, and nice and close to the pool area, perfect for keeping an eye on the kids while relaxing in comfort.
The back yard area is secluded and private with surrounding established trees and hedges. Side access to the backyard and an additional firepit area are just more wonderful features, and still with loads of room for the kids or pets to play. This home has something for everyone and could be your next family home!


