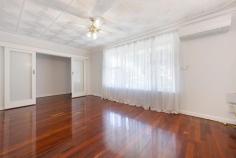281 North West Coastal Highway Beresford WA 6530
High profile location with an extremely well presented and loved double brick character home. Located in the suburb of Beresford is this 1969 Pirone built home. Featuring large rooms, high ceilings, polished timber floors and decorative cornices. This has been a loved family home for many years and is ready for the next owners. The front of the home is neat and tidy with the added bonus of roller shutters on all of the front windows. The front door opens to a wide entrance with the original patterned glass timber framed sliding glass doors giving access to the air conditioned lounge room with stunning patterned ceilings. The kitchen comes off this area is neat with the original retro feel. There is also an extra room off this area that was the original car garage. The three bedrooms are spacious and all have ceiling fans master with air conditioning. The bathroom features a bath and separate shower. The rear of the property features a massive patio and deck as well as the large shed/workshop with auto door and lean to car or boat parking. The property is neat and ready for the new owners.
Geraldton Council rates approximately $2,100 per annum
Water rates approximately $1,339 per annum, deep sewer is connected
946 sqm block approximately with 27.2 meter frontage zoned R30
Ducted air conditioning from split system air conditioners
Roller Shutters
Auto roller door to shed
Large patio and deck
Rain water tank
Built 1969
Current rental appraisal $470 - $520 per week
Vacant possession available


