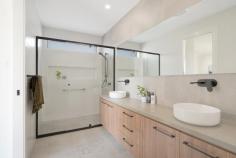72 Collaroy Parade Louth Park NSW 2320
Baird Real Estate Maitland is delighted to present one of Hillview Estate’s finest family homes, located on the elevated side of Collaroy Parade with uninterrupted views across to the Barrington Tops National Park. From the moment you step through the impressive over size double doors into the 3 metre entry foyer, you’ll be captivated by the extraordinary proportions of this contemporary home.
This brand new, custom built, double storey Clarendon home offers an unparalleled semi-rural lifestyle just minutes from Greenhills, the new Maitland hospital, and the Hunter Expressway. The property itself features five bedrooms, including master suites on both the ground floor and the second storey, five bathrooms with full floor to ceiling tiling, along with a ground floor office, theatre, family, and rumpus areas complete the picture perfectly accommodating the largest of families.
The sleek, modern interiors boast an open floor plan, highlighted by the designer dream kitchen at the heart of the home. This kitchen features a 2.8 metre island bench with 40mm stone benchtops complete with waterfall edge, and is equipped with SMEG appliances, including an induction cooktop, combination wall ovens, microwave, integrated dishwasher, and a butlers pantry.
Nestled on a landscaped 1653m2 block, this property includes many more extras and upgrades. An inspection is highly recommended.


