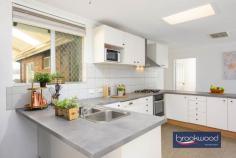5 Burrowa St Armadale WA 6112
$699,000
Centred on a corner block behind an iron and sandstone fence with an automatic gate and broad front lawn, this family home delivers modern living with spacious interiors, a poolside alfresco entertaining area and a powered workshop with drive-in access. Freshly painted inside and out and boasting a bright neutral palette of colours, tiled floors in the central living areas and warm laminate timber floors in the bedrooms, the home is the perfect setting for generations of making memories.
4 bedrooms 2 bathrooms
1978-built brick and tile
Fresh paint inside & out
Bright modern kitchen
Large junior bedrooms
Secure parking for 4 cars
Poolside alfresco entert.
Drive-in 6 x 7 pwd shed
746 sqm fenced crn lot
Steps from local reserve
A front porch fashioned from the original carport leads into a small entryway, the perfect drop-spot for bags and keys before continuing straight ahead into a formal dining/playroom and kitchen or turning left into the open plan family room/meals area. Tiles run underfoot in the busy shared living spaces, ensuring a smart, modern look and easy-care practicality. Ducted evaporative cooling provides summer climate control across the home and is supplemented by split systems in the main and two junior bedrooms. A gas bayonet is fitted to the family room.
The generously proportioned open-plan living zone flows into the bright, family-friendly kitchen where a U-shaped benchtop surrounds an electric oven, 5-burner gas hob and dishwasher. A white tiled splash back, built-in pantry and ample storage make for stress-free meal prep and clean up. Adjoining the kitchen is a multi-use room that could be styled as a formal dining room or a fantastic playroom, study or screen room where the kids are within eye and earshot while you catch up on their day and prepare dinner.
The principal suite sits at the end of the bedroom hallway. It boasts split-system air conditioning, direct access to the alfresco and pool area, a bedroom that will comfortably accommodate a king-sized bed and timber laminate floors. A huge, fully tiled ensuite with a corner spa bath, double shower, double vanity and a triple built-in robe complete this expansive parents’ retreat. A separate WC sits off the hall.
All three junior bedrooms boast a wardrobe recess and timber laminate floors. These generously proportioned rooms – large enough for double or queen-sized beds – are sure to delight kids of all ages. They share a fully tiled family bathroom fitted with a shower, vanity and WC.
Extending across the rear of the home, the gabled alfresco with retractable blinds is a fantastic living and entertaining space year-round. It has views across the backyard and a below-ground pool. The perfect setting for impromptu alfresco dining, casual barbecues or memorable family celebrations, this multi-use space has ample room for seating, dining and relaxing.
A high gate at one side of the property opens to access the powered workshop; a small garden shed is hidden behind a fence at one end of the front porch.
No matter the age or stage of your family, this home is up to the demands of daily life. A fully fenced lot gives kids and pets a safe place to run and play and Reg Williams Reserve at the end of the street expands their horizons. The ongoing upgrade of the Armadale line will transform train travel for residents. Local schools, daycare and shopping are all within easy reach. The nearest bus stop is around a 12-minute walk.


