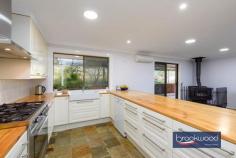895 Kintore Rd Parkerville WA 6081
Multigenerational and packed to the rafters with family-focussed features, this Parkerville property has been at the heart of an extended family’s life for twenty-three years. Surrounded by 4.7 acres of pasture and bush, the property offers the perfect blend of a family home, a country property and bush living.
4 bedrooms 2 bathrooms
1975-built brick and tile
1 bedroom 1 bath flat UMR
Renovated baths & laundry
Open-plan kitchen/meals
Huge undercover patio
Studio + garage + workshop
Scheme + tank + bore water
4.7-acres w auto entry gate
Multi-generation family haven
A pair of imposing front doors open to reveal the soft honey-tones of slate floors and a large, bright foyer. French doors lead to a lounge with timber-look floors, a slow-burning fire, and glazed doors to the front verandah and alfresco entertaining area. Glazing on four sides ensures this room is awash with natural light and filled with views of the surrounding landscape.
A home office currently sits off the foyer. This generously proportioned room is fitted with a wardrobe recess, allowing new residents to style it as an additional bedroom; with the main bedroom nearby, it would make an ideal nursery or bedroom for a young child.
The main bedroom sits at the front of the plan and boasts storage along two walls, a pair of retro arched windows and reverse cycle air conditioning. A fully tiled floor to ceiling renovated bathroom with pebble feature tiles, a shower, and a vanity brings modern style to the restful and welcoming parents’ retreat.
From the foyer, slate tiles continue along a small hall to a walk-in pantry with full-height shelving and cupboards along each wall, providing ample storage for ingredients, appliances, cookbooks and tableware. It sits opposite a galley-style kitchen with timeless white cabinetry, a butler sink, and a timber benchtop with an integrated breakfast bar. A 900 mm Blanco oven brings an industrial edge to the gently country-style kitchen, and a dishwasher and plenty of storage ensure this is a practical workspace with solid family-friendly credentials.
The integrated breakfast bar links the kitchen to a lounge/dining area with dual-aspect glazing and flowing movement to the alfresco entertaining area, blurring the distinction between indoor and outdoor living and entertaining. Reverse cycle air conditioning and a slow-combustion fire confirm this room as the year-round heart of the home.
Underpinning an impeccable indoor-outdoor layout is the huge paved alfresco entertaining area under a gable roof. This garden-edged area provides ample space for extended family to come together for impromptu meals or festive celebrations and offers a natural meeting point between the principal residence and the self-contained Granny/Aunty/Teenager’s flat.
A long verandah extends across the rear of the home with steps leading to a terrace and expanse of lawn. A fenced area has been used to contain a spa and above-ground pool and could do so again.
Two junior bedrooms with reverse cycle air conditioning, open shelving, and wardrobes feature timber floors and a neutral colour palette. They are large enough to accommodate a king-size bed. The junior bedrooms share a fully tiled, renovated family bathroom and a separate WC. Completing the layout in the junior wing is a walk-through laundry with a door to the spacious flat set under the main roof.
The internal door linking the home and flat opens into a dining room with a kitchen on one side. Timber look floors extend across the flat. A family room with a slow-combustion fireplace and reverse cycle air conditioning benefits from views of the garden and large windows on two sides. With its own front door, residents of the flat enjoy an independent lifestyle while retaining a connection to the family in the principal residence. The main bedroom is filled with lush garden views and features a walk-in robe and storage cupboard along with the modern ensuite with shower vanity and WC.
Surrounded by 4.7 acres of pasture and bush, the property boasts numerous outbuildings, including an air-conditioned two-room studio suited to myriad uses, a two-car garage with power and a powered 10m x 10.5m workshop with a small mezzanine storage area and double doors for in-out access. Numerous nut trees, small orchard, raised beds which provide space for growing vegetables, and a chicken coop provides shelter for feathered friends. A single paddock is home to the current owners’ goats.
Whatever the shape of your family and your vision of the life you create together, this impressive property has what it takes to bring that vision to life. Local schools, the bustling village of Mundaring, sports and outdoor activities, and transport links are all within easy reach.


