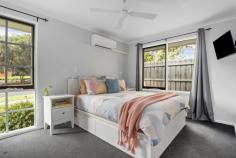264 Heatherhill Road Frankston VIC 3199
$960,000 - $1,056,000
Capturing views towards Melbourne's CBD from its private first-floor master suite, this beautifully updated 4-bedroom home offers families a premium living experience with formal and informal living zones, a separate parent's retreat and a generous covered alfresco. With an address ensuring every Frankston amenity is within reach, find easy access to public transport, shops and schools.
Enhanced with modern interiors, the home opens across an airy layout where the first of two separate living zones introduces a truly family-friendly environment. Keeping true separation between the two entertaining zones tanks to a central hallway door, casual hosting presents with supreme comfort across a dedicated lounge and dining domain, and impressive kitchen complete with 40mm stone benchtops, modern gas cooktop and underbench oven, and dishwasher. Taking summertime hosting outside, a covered deck alfresco encourages outdoor dining where views towards the backyard keep little adventurers within comfortable view.
A versatile accommodation design affords choice in master suites, with a ground-floor primary bedroom with walk-in robe and ensuite nestled amongst two secondary bedrooms and a renovated main bathroom. Keeping privacy for parents with older children, the first-floor primary suite provides a peaceful outlook across Port Phillip Bay beyond a parent's retreat, main bedroom, ensuite and 'his and hers' built-in robes. Complete with gas ducted heating, split-system air conditioning throughout and a single carport, this beautifully renovated home sits within easy reach of Kingsley Park Primary School, Wittenberg Reserve Playground, Monash University, Frankston Hospital, and Bayside Shopping Centre.


