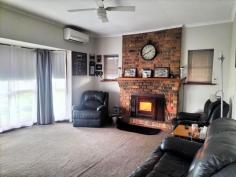82 Pellew Rd Penfield SA 5121
Discover the charm and potential of 82 Pellew Road, Penfield. This 80s solid brick family home is perfect for a growing family and is set on a generous 4047m² block (approx). Embrace a country lifestyle with ample room for horses, all while being conveniently close to essential amenities. The property offers endless possibilities, whether for industrial or residential use, subject to council approval.
Step inside to find a formal lounge featuring a gorgeous bay window and a brick- featured combustion heater, creating a cozy and inviting atmosphere. The large entry is adorned with slate flooring, which extends throughout the home, complemented by ceiling fans in every room. The spacious rumpus room is perfect for family gatherings and entertainment.
Accommodation includes three well-appointed bedrooms with built-in wardrobes, while the master bedroom boasts an ensuite for added privacy and convenience. The main bathroom is elegantly designed with floor-to-ceiling tiles. Comfort is assured year-round with ducted evaporative air conditioning and a reverse cycle split system.
The kitchen is a standout, with featured brick walls adding character, and a separate built-in bar overlooking the meals area, ideal for casual dining and entertaining. The property also includes a four-car garage, perfect for car enthusiasts or additional storage needs.
For those with equestrian interests, the property is equipped with horse stables and a tack room. The huge 30,000-litre rainwater tank ensures ample water supply for the house, with additional tanks servicing the rest of the property. The outdoor entertaining area is perfect for family gatherings and summer barbecues, the pump shed, and garden shed add to the functionality of the space.
This property is a unique blend of country charm and modern convenience, offering a versatile lifestyle in Penfield. A great opportunity to explore the endless possibilities with a rezoning proposal at 82 Pellew Road for your future business or make it your dream home.


