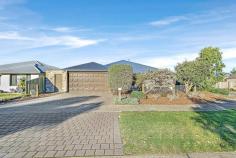32 Cottage Dr Vasse WA 6280
This home is truly made for both entertaining and everyday living, with plenty of space and located in a friendly community. Situated in a corner location, opposite a park, and with a fantastic well-thought-out floorplan that will appeal to all - just move in and start making family memories now.
Outdoor elevation has been cladded in beautiful feature stonework built by a true craftsman with bonus side access storage, native easy care gardens framing the gorgeous verandah and Wakeham Circle park vistas.
Upon entry you can find the king size master bedroom at the front of the home with ensuite and oversized walk-in robe. The main open plan living and dining area features a slow combustion fireplace for warmth, framed by some more gorgeous feature stonework. The fantastic kitchen has plenty of storage and a breakfast bar, perfect for interacting with the family or guests while you're cooking. Another great addition to this already large floorplan is a generously sized theatre room to enjoy movies with the whole family.
The separate wing has a study nook, second bathroom and 3 bedrooms all with built-in robes.
Stepping outside onto one of the best entertainer's alfresco areas, with a custom-built pizza oven, elevated decking, outdoor blinds for year-round comfort and a TV point to enjoy the cricket or footy. The backyard has been styled with dry stone walls, fruit trees and lawn area, plus a side access gate allowing convenient access.
Great schools are nearby, convenient shopping of Vasse Village with cappuccino strip, boutiques, medical facilities and having the famed Margaret River wine region as your playground to enjoy.
Established homes in great locations like this are rare, make sure you inspect immediately to avoid missing out!
• Elevated corner block
• Side access
• Open plan living, kitchen and dining
• Wood fireplace with feature stonework
• Separate theatre room
• Study nook
• King size master suite with walk-in robe
• Minor bedrooms all with built-in robes
• Expansive decked alfresco area
• Built-in pizza oven
• Outdoor blinds and TV point to alfresco area
• Easy-care gardens
• Opposite a park
• Close to local schools and Vasse Village


