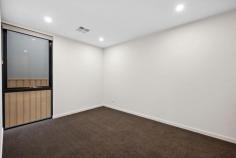14 Cookham Rd Lathlain WA 6100
Discover this exquisite, luxurious two-storey home built by the award-winning Averna Homes. Nestled high on the hill, this stunning property offers elegance and sophistication.
Seamlessly blending modern aesetics with timeless design creates an opulent exterior in soothing tones with landscaped gardens to compliment. You are welcomed through the glass pivot door, where high ceilings evoke an awe-inspired response as you step inside. Magnificent porcelain tiles and lush carpets flow throughout each level of the home, and vast expanses of glass seamlessly connect the interior and external spaces while allowing beautiful natural light in the home.
There are four generously sized bedrooms, each with built-in and walk-in robes and cabinetry, offering a haven for the occupant to retreat, relax, or pursue individual activities. The home features three fully tiled resort-style bathrooms, a dedicated theatre, and a spacious open living, dining, and kitchen area that opens to an alfresco space and a rear garden with terraced walls.
A stunning kitchen that defines culinary perfection with its efficient design and concealed pantry, making hosting any event effortless. The island bench takes center stage, echoing the cohesive theme throughout the home elevating functionality to new heights. The kitchen that radiates elegance and practicality, stunning island bench with modern cylindrical downlights is a striking light feature that finishes your kitchen style to perfection. A custom made cabinetry pivot door hides your pantry blending style with substance. You can seamlessly open the glass sliding doors to connect to your alfresco making entertaining a crowd easy. The alfresco overlooks your expansive rear garden to watch those who visit run and play.
If you want to immerse yourself in a movie or sports game, there is a dedicated theatre on this level with double doors. The property accommodates a multi-generational family, boasting a king-sized bedroom downstairs with a separate bathroom for your guests' use providing added convenience for your own homecomings. The laundry features stylish built-in cabinetry with stone bench tops and quick access to the side of the home.
Upstairs you can indulge in the opulence of the main bedroom which boasts a stunning hotel-style ensuite, deep bath and double basins with a separate toilet and walk in robe with a view. There is two more generous size bedrooms that share a third bathroom with separate powder room.
Additional features of this exceptional property include:
• Ducted reverse cycle air conditioning: Enjoy year-round comfort.
• Security alarm system: Enhanced security for peace of mind.
• Full-height tiling in bathrooms: A touch of elegance and luxury in every detail.
• Stone bench tops throughout.
• Washed aggregate driveway and paths: Stylish and durable outdoor finishes.
• Landscaped gardens with terraced walls.
• Energy-efficient LED downlights.
• Three car garage.
• Exceptional Quality Crafted by renowned builders, Averna.
Located in the sought-after suburb of Lathlain, this home offers unrivaled proximity to the West Coast Eagles HQ at Mineral Resources Park, Lathlain Primary School, and St. Clare's School. Surrounded by renowned local amenities and charming cafes, it is also conveniently close to Curtin University, Perth CBD, Optus Stadium, and the Crown Entertainment Precinct. Excellent public transport options, including easy access to the airport, further enhance its appeal.
This magnificent Averna home includes everything you expect in a luxury residence and unmatched passion for quality and excellence in design. This expansive property is a rare find in both size and layout, featuring multiple living areas that are perfect for various family sizes and living arrangements. Additionally, you have the assurance of a brand-new home.


