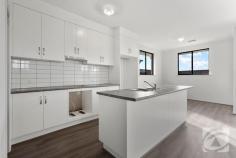21 Teague Rd Eyre SA 5121
Welcome to your dream home at 21 Teague Road, Eyre. This brand new build is ready for you to move in and start living in style. Boasting three bedrooms, the master suite features a walk-in robe and ensuite, while bedrooms two and three come equipped with built-in robes. All bedrooms are carpeted for added comfort.
The home is designed with modern living in mind, featuring ducted reverse cycle air conditioning, a wide entry, and a linen closet in the hallway. The three-way bathroom adds convenience for busy families. The fully fenced property ensures privacy and security, situated at the end of a no-through road and adjacent to parks and an oval, perfect for outdoor activities.
Entertain guests in the outdoor area or relax in the open-plan meal and family room, overlooked by the contemporary kitchen. The kitchen is a chef's delight, with classic subway tiles, a walk-in pantry, an island bench with provision for a dishwasher, and ample storage.
Additional features include a laundry with storage, a single garage with an electric panel door, an established garden, and a rendered frontage with a Colorbond roof. Enjoy the abundance of natural light from the full-length windows at the front, floating floors throughout, upgraded internal doors, and neutral tones that complement any decor.


