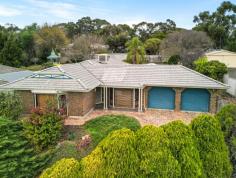10 Salerno Court Woodcroft SA 5162
Nestled in a tranquil setting behind the renowned Geoff Merrill Winery, this beautifully presented and meticulously maintained 4 bedroom, 2 bathroom home offers the perfect blend of luxury and comfort. Designed for both family living and grand entertaining, this residence is a true gem in the heart of Mt Hurtle Estate, Woodcroft.
Luxurious Master Suite
As you step into this exquisite home, you are greeted by the luxurious master suite at the front. This serene retreat features a spacious sitting area, a built-in robe, and a recently updated ensuite. The ensuite boasts a modern LED mirror amongst the other quality fixtures, enhancing the elegance of the space.
Grand Living and Dining
Adjacent to the master suite is a huge formal living and dining area, perfect for large family gatherings and special occasions. The space is designed to accommodate both intimate dinners and festive celebrations with ease.
Central Family Hub
The heart of the home is the spacious, open-plan kitchen and family room. The beautiful Tasmanian Oak timber kitchen is equipped with a huge island bench, making it a chef's delight. The kitchen seamlessly flows into the family room, creating a warm and inviting space for everyday living. This area opens to the outdoor entertaining space, making indoor-outdoor living a breeze.
Comfortable Family Accommodations
At the rear of the home, you'll find three generously sized bedrooms, two of which feature built-in robes. These rooms are perfect for accommodating the rest of the family or guests. They surround another beautifully updated main bathroom, which features a rainfall showerhead over a deep and inviting bathtub and shadow-lined cabinetry, adding a touch of luxury.
Outdoor Paradise
Outside, the length of the facade is complemented by a vibrant native garden screen, offering privacy and a touch of nature. The double garage under the main roof is easily accessible and a side gate allows convenient access leading to a large garage tucked away at the rear of the block. The spacious, gable-pitched covered outdoor entertaining area is perfect for hosting barbecues, parties, or simply relaxing in the serene surroundings.
Features at a Glance:
4 Bedrooms, 2 Bathrooms: Spacious and well-appointed with ducted evaporative air-conditioning & ducted gas heating.
Luxurious Master Suite: Built-in robe, sitting area, updated ensuite with LED mirror.
Formal Living and Dining Area: Perfect for large gatherings.
Open-Plan Kitchen and Family Room: Beautiful Tasmanian Oak timber kitchen with a huge island bench.
Updated Main Bathroom: Rainfall showerhead, deep bathtub, shadow-lined cabinetry.
Outdoor Entertaining Area: Spacious and covered, ideal for any occasion.
Double Garage: Convenient side access and tucked away for privacy.
Vibrant Native Garden: Enhances the beauty and privacy of the home.
This home is not just a place to live, but a lifestyle to experience. Don't miss out on the opportunity to make this stunning residence your own.
Conveniently located adjacent to Geoff Merrill Winery and close to Woodcroft Plaza and Town Centre shopping precincts, Woodcroft Library and Woodcroft College. Within close proximity to Colonnades and Westfield Marion Shopping Centres and the Southern Expressway, making the drive to the Adelaide CBD, Flinders Medical Centre and Flinders University a quick and easy one. McLaren Vale, Willunga and the wineries of the Fleurieu are also only a short drive away.


