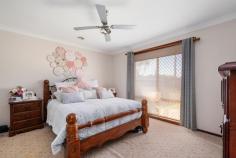28 Sewell Drive SOUTH KALGOORLIE WA 6430
$445,000
Finally an affordable 4×2 brick home with pool and shed!! This property has been very well maintained, and is ready for a new family.
Situated close to primary and secondary schools for convenience, this property is spacious for large families.
A huge enclosed front yard provides much needed parking space for additional cars, trailers and caravans, plus additional parking in the double enclosed garage.
A formal lounge at the front of the home, plus an open plan living and dining area, a large spacious kitchen with lots of storage, and an additional formal dining room/study or activity area.
The master bedroom has a large ensuite bathroom, and spacious walk in robe. The 3 minor rooms are all good sized, with built in robes.
The main bathroom has a separate shower, bath and vanity all in good condition.
Step outside to the back yard and be greeted by a large patio area with the swimming pool undercover, great for use all year round!
A 5x7m2 powered workshop has vehicle access through the garage, plus an additional garden shed for extra storage.
A grassed area for the furry friends and a great space to watch the sunsets!
Be the first to view, this well maintained family home won’t disappoint.
• Brick and Iron Family Home
• Secure Front Yard
• 4 Bedrooms
• 2 Bathrooms
• 2 Separate Living Areas
• Formal Dining
• Open Plan Living & Dining
• Well Appointed Kitchen
• Enclosed patio with below ground pool
• 5x7m2 powered shed
• Gas hot water
• Gas heating
• Ducted cooling
• Natural Gas
• 806m2 block size
• Double Garage
• Council Rates: $2,717


