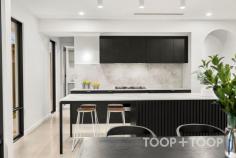2F Egerton Ave Rostrevor SA 5073
Architecturally designed by the award winning Regent Homes, each fixture and fitting has been meticulously selected and is evident upon entering this stunning home constructed in 2023. Boasting a family sized floor-plan and sitting on an impressively sized block of 434sqm; there is plenty of room across both levels allowing privacy, space and flexibility for growing families.
As you approach the front door via the stunning cantilever concrete steps and enter, you will instantly be in awe of the modern, crisp white and stone aesthetic complimented by stunning polished concrete floors. The four bedrooms are carpeted with built in wardrobes, and oversized windows eliminating the use for all day lighting. Enjoy the spacious main bedroom located on the ground floor showcasing a large walk-in robe and luxurious ensuite bathroom complete with terrazzo tiles imported from Italy, a dual-shower head, frameless shower screen and dual vanity.
Transcend upstairs via the oak timber staircase into a large second living space fitted with easy clean engineered timber floors, perfect for a children’s retreat or extra guest entertaining space. The three bedrooms on this level share a gorgeous main bathroom complete with freestanding bathtub and a stunning tiling and fixture combination we are sure you'll love.
The spacious downstairs living area incorporates a stunning oversized curved stone bench with plenty of room to prepare meals and entertain your guests. SMEG appliances set the bar high with style and functionality flowing through into the concealed butlers pantry which offers a built in bar, an abundance of storage along with a hidden sink and dishwasher. Avid entertainers will appreciate the undercover alfresco with built in gas line and outdoor fan. The spacious rear yard features a sparkling, electric heated swimming pool and large lawn to unwind with family and friends.
Here's your opportunity to not only own an exceptionally crafted, custom-built home, but a chance to be part of a great community within this well loved location. Walk to Morialta Conservation Park on weekends, find your favourite coffee shop nearby and enjoy a selection of top-tier schooling options at your fingertips with Rostrevor College, Saint Ignatius College, Stradbroke Primary School and the brand new Morialta Secondary College just to name a few. Less than 5-minutes drive discover the well equipped Newton Shopping Centre or Firle Plaza, as well as the vibrant Parade in Norwood for shopping, café, specialty stores and weekend entertainment options.
Added benefits include:
*Family-sized electric heated swimming pool
*Double car garaging
*High fencing for privacy
*Ducted and zoned, reverse cycle heating and cooling
*2.7m ceiling heights
*Semi commercial windows frames
*Downstairs powder room with third toilet
*Quality flooring throughout including polished concrete and imported terrazzo tiles
*New sheer curtains
*Separate downstairs laundry
*Built in roof provisions for solar


