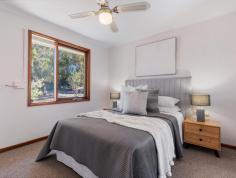40 Karawi Parade Morphett Vale SA 5162
$480,000 - $510,000
Indulge in the allure of refined living with this exquisitely presented 3 bedroom, 1 Bathroom sanctuary nestled in the heart of Morphett Vale. Beyond its unassuming facade lies a treasure trove of elegance and versatility, awaiting discerning occupants.
As you traverse the threshold, be welcomed by an inviting entryway that sets the tone for what lies within. A formal living area greets you at the forefront, exuding sophistication and charm, perfect for hosting family and friends or relishing quiet moments of contemplation. Venture further into the depths of this abode to discover its piece de resistance - a vast open-plan kitchen and meals area at the rear.
Currently configured as a master suite with an adjoining study or nursery, this space offers unparalleled flexibility. Envision the possibilities of reverting it to its original layout, transforming it into a haven of comfort for a growing family with effortless grace.
Concealed behind the facade's low-maintenance exterior lies a hidden gem - a double roller door that unveils a sprawling carport of epic proportions. With ample space to accommodate a fleet of vehicles or trailers, parking dilemmas become a relic of the past, allowing you to embrace the freedom of space without compromise.
Embark on a journey of discovery and reimagine the possibilities that await within the confines of this captivating residence. Seize the opportunity to make this haven your own, where sophistication meets versatility in an idyllic setting.
What we love...
• Spacious living & dining
• Generous bedrooms
• Ducted reverse cycle air-conditioning
• Roller shutters
• Good size allotment
• Convenient location


