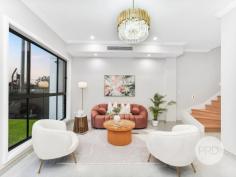414 Campbelltown Road Bardia NSW 2565
Presenting one of Bardia's most stunning residences, this newly constructed home boasts an impressive fusion of architectural brilliance and modern convenience, offering discerning homeowners a haven of unparalleled comfort and sophistication. This expansive property showcases meticulous craftsmanship and attention to detail at every turn. The grandeur of its design is immediately evident upon arrival, with a commanding facade that exudes timeless elegance and curb appeal. Embrace a lifestyle of comfort and sophistication at 414 Campbelltown Road, Bardia where your dream home awaits.
KEY FEATURES:
+ Floor Area: 260sqm (approx.)
+ 5 Bedrooms with 5 Ensuites, Powder room.
+ 3m Ceiling Height in the ground floor, 2.7m Ceiling Height in the first floor and 4m Void area.
+ 2.4m Main door.
+ Lockup garage with storage.
+ Electric Car Charger.
+ Solar Panel Separate for the main house and the Studio Flat.
+ CCTV Cameras.
+ 600x1200 Porcelain tiles in the ground floor.
+ Floor to ceiling tiles to all the Ensuites and Powder room.
+ Premium Bathroom accessories and Taps (brush Gold Finish).
+ LED Mirror in all the Bathrooms.
+ LED light under the Vanity.
+ LED in Niche.
+ 3 Massive Chandeliers.
+ 120 plus Down lights throughout.
+ Up & Down Lights throughout the outside walls.
+ Downlight in eves.
+ LED lights in facade.
+ Massive Kitchen with Shaker design cabinets.
+ 60mm stone for main Kitchen.
+ Westing House Glass top 900cm Cook top, Rangehood, Oven, Dishwasher and Built-in Microwave.
+ 600cm cook top in BBQ Area.
+ Massive Laundry with Shakers design cabinets.
+ Hybrid Timber floor upstairs.
+ Hybrid Timber Staircase with Balustrade glass.
+ Balcony with Balustrade glass.
+ Daikin Ducted Air Condition with multiple zoning.
+ Ceiling Fan with light in all the Bedrooms.
+ Ensuite and spacious Wardrobe in all the Bedrooms.
+ Kitchenette on the first floor.
+ 13 mm Gyprock.
+ Insulation all over the house inside, outside and ceiling.
+ 90x45 Treated Pine Timber.
+ Frame, completely sarking.
+ Landscapping all around with concrete pathways and driveawy with color.


