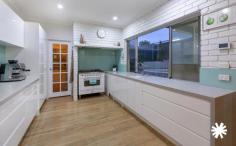22 Kingsford Dr Willetton WA 6155
$1,500,000
22 Kingsford Drive is your rare opportunity to acquire a generous, single level home with extensive recent renovations and a functional design, more than ideal for a large and growing family. Boasting a layout with numerous spacious living areas, this residence offers an unparalleled lifestyle experience.
Upon entering, you’re greeted by a front lounge room sided with a charming jarrah timber bar, ideal for entertaining guests or as a retreat when some peace and quiet is needed. The soaring raked ceilings add a real sense of space and openness, creating a truly inviting atmosphere.
In the heart of the home is an impressive, well equipped, modern kitchen with sweeping Caesarstone benchtops and abundance of custom-built storage design options. It features top shelf European appliances including a huge 900mm Italian ILVE gas stove and cooktop, built-in fully integrated twin fridge freezers by Hafele and an under-sink water chiller for cold filtered water on demand. The two fully renovated bathrooms boast floor-to-ceiling tiling, twin shower heads, granite bench tops, new ceilings, new downlighting and stunning glass shower screens, while the recently renovated laundry offers ample custom storage solutions.
A centrally located large format communal activity area provides an excellent setup for those who work from home or an ideal homework space for the kids.
An expansive 40 square metre north-east facing fully enclosed alfresco area, recently painted and tiled, enjoys winter warmth this time of the year and additionally stays cool during the warmer months. It also includes a touch of luxury with the 4-person infra-red sauna.
This property is perfectly situated in a whisper-quiet neighbourhood with wide views across the locally popular Kingsford Park. This location offers daily convenience with a short walk to both South Street and Karel Avenue and the plethora of public transport options that they both provide. Additionally the Murdoch Train Station is nearby providing easy access to the Perth CBD. Families will appreciate the proximity to Willetton Senior High School (350m walk) and Burrendah Primary School (850m walk), enhancing the appeal of this exceptional property.
This all sounds pretty exciting doesn’t it! Don’t miss the opportunity to make this your new home, make your enquiry TODAY!
Features that you will love:
Kitchen designed with top quality cabinetry & fittings with 10 year installation and 20 year Principal warranty
Large breakfast bar fitted with pop up power and usb points
Kitchen cabinetry features pull out pantry, magic corner shelving, pull out cleaning rack, extra wide 1200mm kitchen drawers and fold out overhead storage
Handy kickboard vacuum in kitchen
Newly laid Karndean 4.5mm luxury floor tiles and bedroom carpets
Recently replaced doors including 2 interior and 2 exterior french glass panel doors and new wide entrance front door
Main bathroom features a freestanding bath
Recently renovated powder room
Near new curtains throughout
Recently painted throughout
EUFY video doorbell system
Security cameras with recording function and remote access via phone app
Efficient Breezair evaporative ducted cooling system for economical air cooling in summer (3 years old with a total 7 year warranty)
Brand-new split system reverse cycle air conditioning unit in the master bedroom
Gas fire points throughout the living areas and gas point to BBQ
Solahart rooftop solar hot water system with electric booster
5kW / 20 panel rooftop solar system with near new Fronius inverter (2 years old with 10 year total warranty)
Saltwater swimming pool, shaded by a near-new sail
Private and newly landscaped front garden featuring a tranquil water feature and fire pit with built in bench seating
Street front alfresco features spotted gum timber deck with patio, privacy screen and pull down shades
8 different citrus trees to front garden (2 lemon varieties, 2 lime varieties, 2 mandarin varieties, orange and grapefruit)
All gardens are low maintenance and set up on automatic reticulation from bore
Double carport
Double garage divided by a door with installed skylight ideal for use as a studio
Large powered and secure workshop with workbench and handy shelving
Large pitched roof to rear patio which features roll down blinds
Garth wood burning pizza oven and smoker oven


