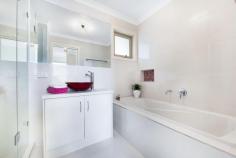2/47 Park Boulevard Ferntree Gully VIC 3156
$800,000-$840,000
Designed to embrace a brilliant interplay of comfort, space and sunshine, this young, immaculate, free-standing contemporary residence, places easy living at the front of the mind, offering the finest finishes and fixtures for family enjoyment. Crafted over two levels, this home leads from the grand entry foyer, through to an indulgent open plan living, dining and kitchen domain, that's graced with outstanding finishes and adorned with glass splash back, expensive tap fittings, stainless steel appliances, 2-pc soft close cabinetry and polished Tasmanian Oak stairs. Creating the ultimate social hub, sliding doors extend the space out onto an entertainer's courtyard. The entire ground level is fitted with timber floor to add character and charm to this home. A fixed security door is at the main entrance. The master bedroom is positioned at the ground level, complete with a luxury ensuite and built-in robe. Upstairs accommodation features two bedrooms, with outstanding balcony views. The upper level has floorboards throughout, decorative light fittings and a powder room. Both bathrooms have floor-to-ceiling tiling, a double shower with luxury fittings and coloured glass vanity. High-end inclusions feature reverse cycle air conditioners in every room, ducted vacuum on both levels, security cameras, under-stair storage, 8000-litre water tanks, and adjustable selves in all the bedrooms robes and storage cupboards. Sliding doors and windows are furnished with expensive curtains. No Body Corp/Owner's Corporation fees. To complete this desirable package there is an extra large garage with remote control door with internal access and a study area upstairs. Positioned for lifestyle and convenience, this outstanding location enjoys proximity to Knox Leisure Works, parklands, St Josephs and Fairhills Primary Schools, Fairhills Secondary, Westfield Knox, Boronia train station plus East Link Freeway.


